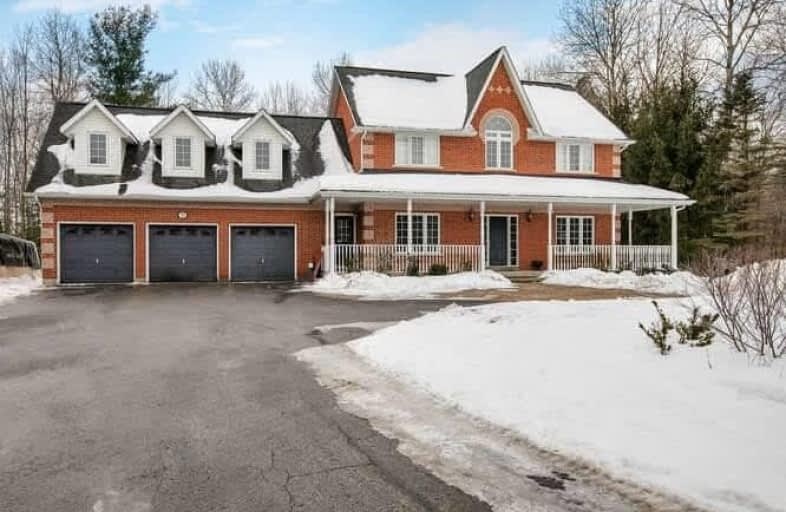Sold on Mar 08, 2021
Note: Property is not currently for sale or for rent.

-
Type: Detached
-
Style: 2-Storey
-
Lot Size: 2.77 x 0 Acres
-
Age: No Data
-
Taxes: $6,397 per year
-
Days on Site: 7 Days
-
Added: Mar 01, 2021 (1 week on market)
-
Updated:
-
Last Checked: 3 months ago
-
MLS®#: N5131428
-
Listed By: Royal lepage rcr realty, brokerage
Stunning Treed Lot (Approx 2.77 Acres) With Sunny West Exposure. Hike, Explore Or Snowmobile From Your Backyard Onto Your Own Treed Acreage. Minutes To Hwy 404 Extension. Open Concept Plan With 9 Ft Ceilings. Granite Countertops In Bathrooms And Kitchen. Shingles (2014). Includes Central Vacuum & All Attachments, S/S Fridge,S/S Stove,S/S B/I Dishwasher.California Shutters, Gazebo On Rear Deck, Gdo, And Remote,Washer & Dryer.
Extras
Central Air,Humidifier On Furnace,Air Exchanger,Alarm System(Not Monitored),Water Softener,Uv Water Filtration System,Reverse Osmosis Water System.Hot Water Tank Is A Rental.
Property Details
Facts for 35 Pelosi Way, East Gwillimbury
Status
Days on Market: 7
Last Status: Sold
Sold Date: Mar 08, 2021
Closed Date: Jun 23, 2021
Expiry Date: Apr 30, 2021
Sold Price: $1,475,000
Unavailable Date: Mar 08, 2021
Input Date: Mar 01, 2021
Prior LSC: Listing with no contract changes
Property
Status: Sale
Property Type: Detached
Style: 2-Storey
Area: East Gwillimbury
Community: Mt Albert
Availability Date: Tba
Inside
Bedrooms: 4
Bathrooms: 3
Kitchens: 1
Rooms: 9
Den/Family Room: Yes
Air Conditioning: Central Air
Fireplace: Yes
Laundry Level: Main
Washrooms: 3
Building
Basement: Full
Basement 2: Unfinished
Heat Type: Forced Air
Heat Source: Oil
Exterior: Brick
Water Supply: Well
Special Designation: Unknown
Parking
Driveway: Private
Garage Spaces: 3
Garage Type: Attached
Covered Parking Spaces: 10
Total Parking Spaces: 13
Fees
Tax Year: 2020
Tax Legal Description: Lot 13 Plan 65M3393
Taxes: $6,397
Highlights
Feature: Cul De Sac
Feature: Wooded/Treed
Land
Cross Street: Mccowan/Queensville
Municipality District: East Gwillimbury
Fronting On: West
Pool: None
Sewer: Septic
Lot Frontage: 2.77 Acres
Lot Irregularities: Irregular
Acres: 2-4.99
Rooms
Room details for 35 Pelosi Way, East Gwillimbury
| Type | Dimensions | Description |
|---|---|---|
| Kitchen Main | 3.22 x 3.96 | Hardwood Floor, Quartz Counter, B/I Dishwasher |
| Breakfast Main | 3.63 x 5.79 | Hardwood Floor, W/O To Deck, Pot Lights |
| Family Main | 4.57 x 5.13 | Hardwood Floor, Fireplace, Pot Lights |
| Dining Main | 3.22 x 4.49 | Hardwood Floor, Coffered Ceiling, French Doors |
| Den Main | 3.63 x 3.93 | Hardwood Floor, Crown Moulding, French Doors |
| Master 2nd | 5.02 x 5.84 | 4 Pc Ensuite, W/I Closet, Double Doors |
| 2nd Br 2nd | 3.63 x 4.49 | Broadloom, Double Closet |
| 3rd Br 2nd | 3.37 x 3.65 | Broadloom, Double Closet |
| 4th Br 2nd | 4.34 x 8.78 | Broadloom, Double Closet, Vaulted Ceiling |
| XXXXXXXX | XXX XX, XXXX |
XXXX XXX XXXX |
$X,XXX,XXX |
| XXX XX, XXXX |
XXXXXX XXX XXXX |
$X,XXX,XXX | |
| XXXXXXXX | XXX XX, XXXX |
XXXX XXX XXXX |
$XXX,XXX |
| XXX XX, XXXX |
XXXXXX XXX XXXX |
$XXX,XXX |
| XXXXXXXX XXXX | XXX XX, XXXX | $1,475,000 XXX XXXX |
| XXXXXXXX XXXXXX | XXX XX, XXXX | $1,399,000 XXX XXXX |
| XXXXXXXX XXXX | XXX XX, XXXX | $935,000 XXX XXXX |
| XXXXXXXX XXXXXX | XXX XX, XXXX | $998,000 XXX XXXX |

Queensville Public School
Elementary: PublicOur Lady of Good Counsel Catholic Elementary School
Elementary: CatholicMount Albert Public School
Elementary: PublicRobert Munsch Public School
Elementary: PublicFairwood Public School
Elementary: PublicLake Simcoe Public School
Elementary: PublicOur Lady of the Lake Catholic College High School
Secondary: CatholicSutton District High School
Secondary: PublicSacred Heart Catholic High School
Secondary: CatholicKeswick High School
Secondary: PublicHuron Heights Secondary School
Secondary: PublicNewmarket High School
Secondary: Public

