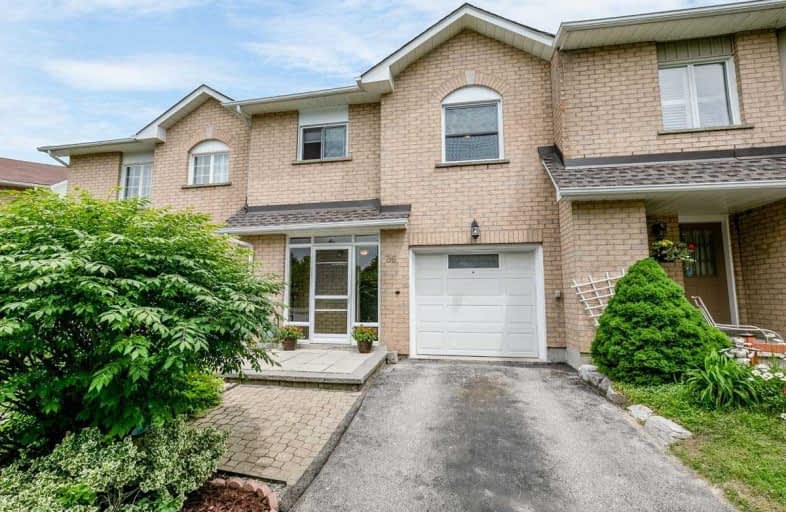Sold on Jul 08, 2019
Note: Property is not currently for sale or for rent.

-
Type: Att/Row/Twnhouse
-
Style: 2-Storey
-
Lot Size: 22.06 x 88.52 Feet
-
Age: No Data
-
Taxes: $2,925 per year
-
Days on Site: 12 Days
-
Added: Sep 07, 2019 (1 week on market)
-
Updated:
-
Last Checked: 2 months ago
-
MLS®#: N4498692
-
Listed By: Lander realty inc., brokerage
Perfect 3 Bedroom Home Located On A Quiet Court. This Home Has Hardwood Throughout, Updated Bathrooms & Kitchen & A Beautiful Private Yard. Main Floor Features Kitchen With Walk-Out To Deck & Bright Living & Dining Room. Upper Level Has Master With 3Pc Ensuite & Double Closet With 2 Additional Bedrooms & 4 Pc Bath. Finished Walk-Out Basement With Large Rec Room & Gas Fireplace, Separate Laundry Room & Additional Storage. This Home Is Ready For A*
Extras
*First Time Buyer Or Someone Downsizing. Nothing To Do But Move In & Enjoy! See Attached List Of Inclusions/Exclusions. Night Before Notice Preferred For All Showings
Property Details
Facts for 36 Royal Cedar Court, East Gwillimbury
Status
Days on Market: 12
Last Status: Sold
Sold Date: Jul 08, 2019
Closed Date: Oct 02, 2019
Expiry Date: Nov 26, 2019
Sold Price: $552,100
Unavailable Date: Jul 08, 2019
Input Date: Jun 26, 2019
Property
Status: Sale
Property Type: Att/Row/Twnhouse
Style: 2-Storey
Area: East Gwillimbury
Community: Holland Landing
Availability Date: Tba
Inside
Bedrooms: 3
Bathrooms: 3
Kitchens: 1
Rooms: 6
Den/Family Room: No
Air Conditioning: Central Air
Fireplace: Yes
Washrooms: 3
Building
Basement: Fin W/O
Heat Type: Forced Air
Heat Source: Gas
Exterior: Brick
Water Supply: Municipal
Special Designation: Unknown
Parking
Driveway: Private
Garage Spaces: 1
Garage Type: Built-In
Covered Parking Spaces: 2
Total Parking Spaces: 3
Fees
Tax Year: 2018
Tax Legal Description: Pcl 2-3, Sec 65M3125 ; Pt Blk 2, Pl 65M3125, Part*
Taxes: $2,925
Highlights
Feature: Cul De Sac
Feature: Park
Feature: School
Land
Cross Street: Colony Trail Blvd &
Municipality District: East Gwillimbury
Fronting On: East
Pool: None
Sewer: Sewers
Lot Depth: 88.52 Feet
Lot Frontage: 22.06 Feet
Additional Media
- Virtual Tour: https://www.youtube.com/embed/AUObHqLTIsU
Rooms
Room details for 36 Royal Cedar Court, East Gwillimbury
| Type | Dimensions | Description |
|---|---|---|
| Living Main | 4.04 x 5.56 | Hardwood Floor, O/Looks Backyard, Combined W/Dining |
| Dining Main | 4.04 x 5.56 | Hardwood Floor, Large Window, Combined W/Living |
| Kitchen Main | 2.18 x 5.36 | Ceramic Floor, W/O To Deck, Double Sink |
| Master 2nd | 3.73 x 5.36 | Hardwood Floor, 3 Pc Ensuite, Double Closet |
| 2nd Br 2nd | 3.00 x 4.19 | Hardwood Floor, Double Closet, Large Window |
| 3rd Br 2nd | 2.72 x 3.28 | Hardwood Floor, Double Closet, Large Window |
| Rec Bsmt | 3.96 x 5.36 | Laminate, Gas Fireplace, W/O To Yard |
| XXXXXXXX | XXX XX, XXXX |
XXXX XXX XXXX |
$XXX,XXX |
| XXX XX, XXXX |
XXXXXX XXX XXXX |
$XXX,XXX |
| XXXXXXXX XXXX | XXX XX, XXXX | $552,100 XXX XXXX |
| XXXXXXXX XXXXXX | XXX XX, XXXX | $549,900 XXX XXXX |

ÉÉC Jean-Béliveau
Elementary: CatholicGood Shepherd Catholic Elementary School
Elementary: CatholicHolland Landing Public School
Elementary: PublicDenne Public School
Elementary: PublicPark Avenue Public School
Elementary: PublicCanadian Martyrs Catholic Elementary School
Elementary: CatholicBradford Campus
Secondary: PublicDr John M Denison Secondary School
Secondary: PublicSacred Heart Catholic High School
Secondary: CatholicSir William Mulock Secondary School
Secondary: PublicHuron Heights Secondary School
Secondary: PublicNewmarket High School
Secondary: Public

