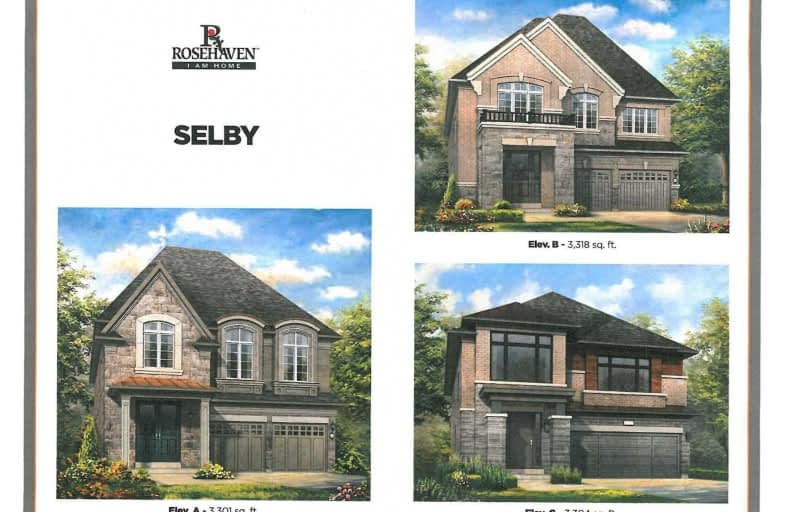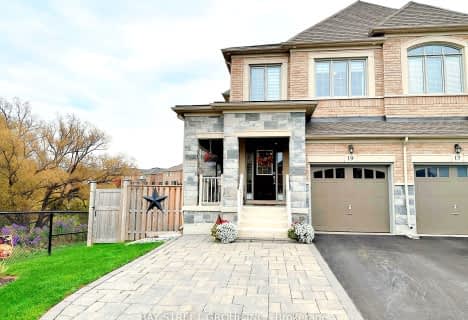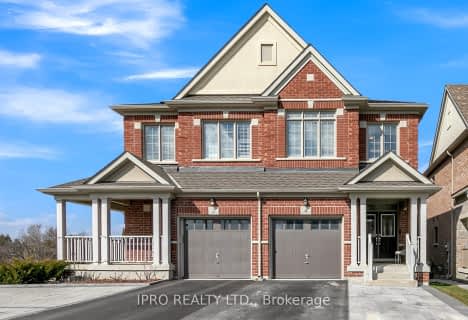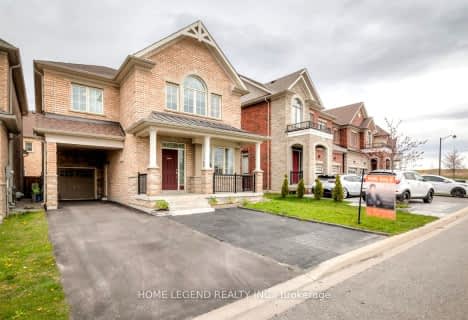
Queensville Public School
Elementary: PublicÉÉC Jean-Béliveau
Elementary: CatholicGood Shepherd Catholic Elementary School
Elementary: CatholicHolland Landing Public School
Elementary: PublicDenne Public School
Elementary: PublicPark Avenue Public School
Elementary: PublicBradford Campus
Secondary: PublicDr John M Denison Secondary School
Secondary: PublicSacred Heart Catholic High School
Secondary: CatholicSir William Mulock Secondary School
Secondary: PublicHuron Heights Secondary School
Secondary: PublicNewmarket High School
Secondary: Public- 3 bath
- 4 bed
- 2000 sqft
149 Park Avenue, East Gwillimbury, Ontario • L9N 1J1 • Holland Landing
- 5 bath
- 4 bed
- 2500 sqft
16 Richard Boyd Drive, East Gwillimbury, Ontario • L9N 0S6 • Holland Landing
- 5 bath
- 4 bed
- 2500 sqft
24 Prosperity Way, East Gwillimbury, Ontario • L9N 0V1 • Holland Landing
- 3 bath
- 4 bed
19214 Holland Landing Road, East Gwillimbury, Ontario • L9N 1M8 • Holland Landing
- 4 bath
- 4 bed
- 2500 sqft
67 Prunella Crescent, East Gwillimbury, Ontario • L9N 0S7 • Holland Landing
- 5 bath
- 4 bed
- 2500 sqft
61 Blazing Star Street, East Gwillimbury, Ontario • L9N 0S2 • Queensville
- 3 bath
- 4 bed
- 2500 sqft
44 Robert Baldwin Boulevard, East Gwillimbury, Ontario • L9N 0L6 • Rural East Gwillimbury
- 2 bath
- 4 bed
- 1500 sqft
20444 Leslie Street, East Gwillimbury, Ontario • L0G 1R0 • Queensville












