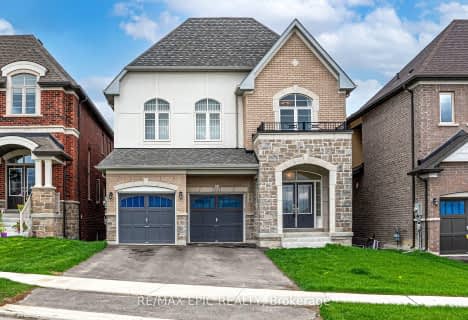
ÉÉC Jean-Béliveau
Elementary: CatholicGood Shepherd Catholic Elementary School
Elementary: CatholicHolland Landing Public School
Elementary: PublicDenne Public School
Elementary: PublicPark Avenue Public School
Elementary: PublicPhoebe Gilman Public School
Elementary: PublicBradford Campus
Secondary: PublicDr John M Denison Secondary School
Secondary: PublicSacred Heart Catholic High School
Secondary: CatholicSir William Mulock Secondary School
Secondary: PublicHuron Heights Secondary School
Secondary: PublicNewmarket High School
Secondary: Public- 4 bath
- 4 bed
- 3000 sqft
272 Seaview Heights, East Gwillimbury, Ontario • L0G 1R0 • Queensville
- 4 bath
- 4 bed
- 2500 sqft
9 Deepwood Crescent, East Gwillimbury, Ontario • L9N 0P8 • Sharon
- 3 bath
- 4 bed
- 2500 sqft
7 Betty May Crescent, East Gwillimbury, Ontario • L9N 0Z9 • Queensville
- 3 bath
- 4 bed
- 2000 sqft
26 Mondial Crescent, East Gwillimbury, Ontario • L0G 1R0 • Queensville
- 5 bath
- 4 bed
- 2500 sqft
16 Richard Boyd Drive, East Gwillimbury, Ontario • L9N 0S6 • Holland Landing
- 4 bath
- 4 bed
- 2500 sqft
44 Holland Vista Street, East Gwillimbury, Ontario • L9N 0T2 • Holland Landing
- 4 bath
- 4 bed
125 Silk Twist Drive, East Gwillimbury, Ontario • L9N 0E5 • Holland Landing
- — bath
- — bed
- — sqft
74 Forest Edge Crescent East, East Gwillimbury, Ontario • L9N 1R8 • Holland Landing
- 4 bath
- 4 bed
- 3500 sqft
49 Kenneth Ross Bend, East Gwillimbury, Ontario • L9N 0T8 • Sharon
- 4 bath
- 4 bed
- 2000 sqft
80 Tesla Cres, East Gwillimbury, Ontario • L9N 0T3 • Holland Landing
- 5 bath
- 4 bed
- 2500 sqft
3 Robert Baldwin Boulevard, East Gwillimbury, Ontario • L9N 0R3 • Sharon










