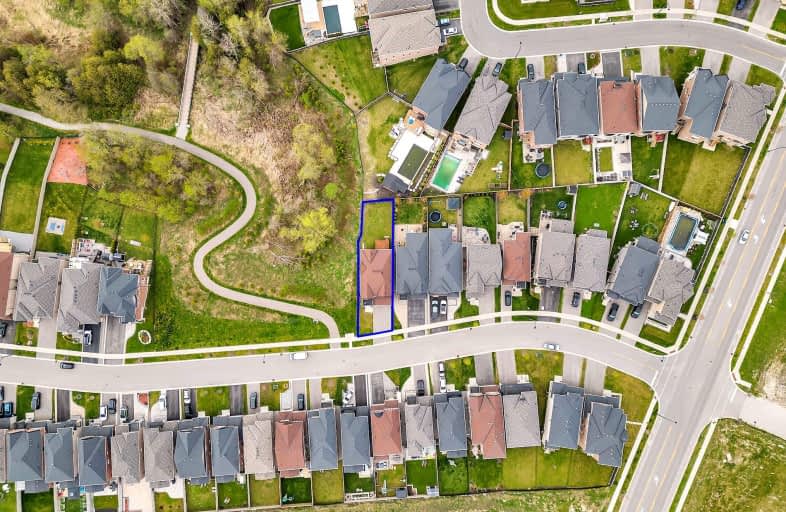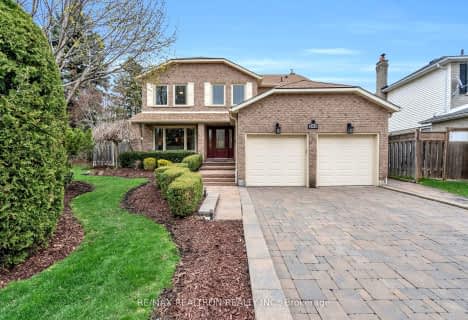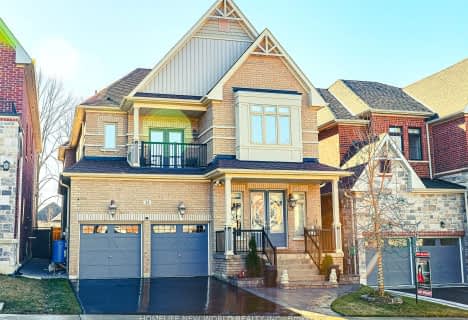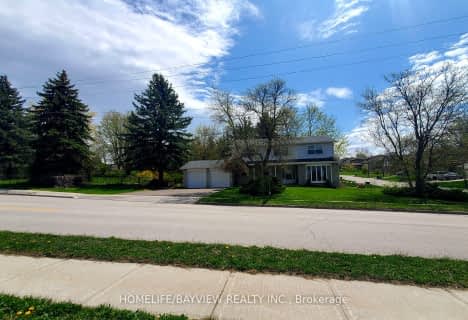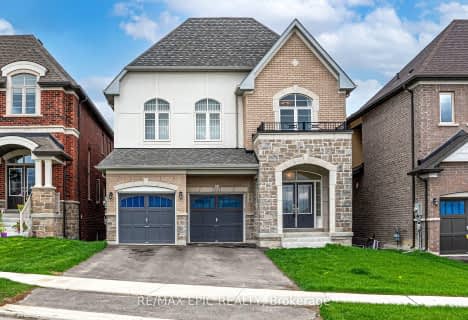Car-Dependent
- Almost all errands require a car.
Somewhat Bikeable
- Almost all errands require a car.

ÉÉC Jean-Béliveau
Elementary: CatholicGood Shepherd Catholic Elementary School
Elementary: CatholicOur Lady of Good Counsel Catholic Elementary School
Elementary: CatholicSharon Public School
Elementary: PublicMeadowbrook Public School
Elementary: PublicSt Elizabeth Seton Catholic Elementary School
Elementary: CatholicDr John M Denison Secondary School
Secondary: PublicSacred Heart Catholic High School
Secondary: CatholicSir William Mulock Secondary School
Secondary: PublicHuron Heights Secondary School
Secondary: PublicNewmarket High School
Secondary: PublicSt Maximilian Kolbe High School
Secondary: Catholic-
Valleyview Park
175 Walter English Dr (at Petal Av), East Gwillimbury ON 4.03km -
Bonshaw Park
Bonshaw Ave (Red River Cres), Newmarket ON 4.31km -
Wesley Brooks Memorial Conservation Area
Newmarket ON 4.93km
-
Scotiabank
18233 Leslie St, Newmarket ON L3Y 7V1 1.43km -
RBC Royal Bank
1181 Davis Dr, Newmarket ON L3Y 8R1 3.25km -
Southlake Reg Health CTR Empls CR Un
596 Davis Dr, Newmarket ON L3Y 2P9 3.41km
- 5 bath
- 4 bed
- 3000 sqft
21 Ladder Crescent, East Gwillimbury, Ontario • L9N 0N8 • Sharon
- 3 bath
- 4 bed
- 2500 sqft
7 Betty May Crescent, East Gwillimbury, Ontario • L9N 0Z9 • Queensville
- 4 bath
- 4 bed
375 Kelly Crescent, Newmarket, Ontario • L3Y 7K4 • Huron Heights-Leslie Valley
- 4 bath
- 4 bed
1056 Wayne Drive, Newmarket, Ontario • L3Y 6H7 • Huron Heights-Leslie Valley
- — bath
- — bed
- — sqft
74 Forest Edge Crescent East, East Gwillimbury, Ontario • L9N 1R8 • Holland Landing
- 4 bath
- 4 bed
- 3500 sqft
49 Kenneth Ross Bend, East Gwillimbury, Ontario • L9N 0T8 • Sharon
- 3 bath
- 4 bed
420 Traviss Drive, Newmarket, Ontario • L3Y 7J9 • Huron Heights-Leslie Valley
