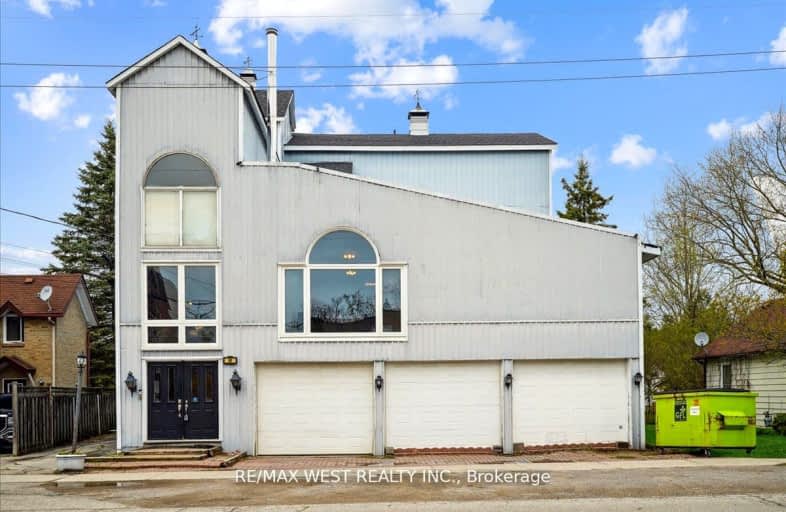Somewhat Walkable
- Some errands can be accomplished on foot.
51
/100
Somewhat Bikeable
- Almost all errands require a car.
21
/100

Our Lady of Good Counsel Catholic Elementary School
Elementary: Catholic
10.34 km
Sharon Public School
Elementary: Public
11.31 km
Ballantrae Public School
Elementary: Public
10.69 km
Scott Central Public School
Elementary: Public
8.40 km
Mount Albert Public School
Elementary: Public
0.33 km
Robert Munsch Public School
Elementary: Public
0.84 km
Our Lady of the Lake Catholic College High School
Secondary: Catholic
14.68 km
Sutton District High School
Secondary: Public
19.00 km
Sacred Heart Catholic High School
Secondary: Catholic
13.47 km
Keswick High School
Secondary: Public
15.18 km
Huron Heights Secondary School
Secondary: Public
13.34 km
Newmarket High School
Secondary: Public
13.85 km
-
Vivian Creek Park
Mount Albert ON L0G 1M0 0.42km -
Valleyview Park
175 Walter English Dr (at Petal Av), East Gwillimbury ON 11.58km -
Uxbridge Off Leash
Uxbridge ON 12.79km
-
RBC Royal Bank
1181 Davis Dr, Newmarket ON L3Y 8R1 11.98km -
BMO Bank of Montreal
16654 Yonge St, Newmarket ON L3X 2N8 14.81km -
Scotiabank
18289 Yonge St, East Gwillimbury ON L9N 0A2 15.43km


