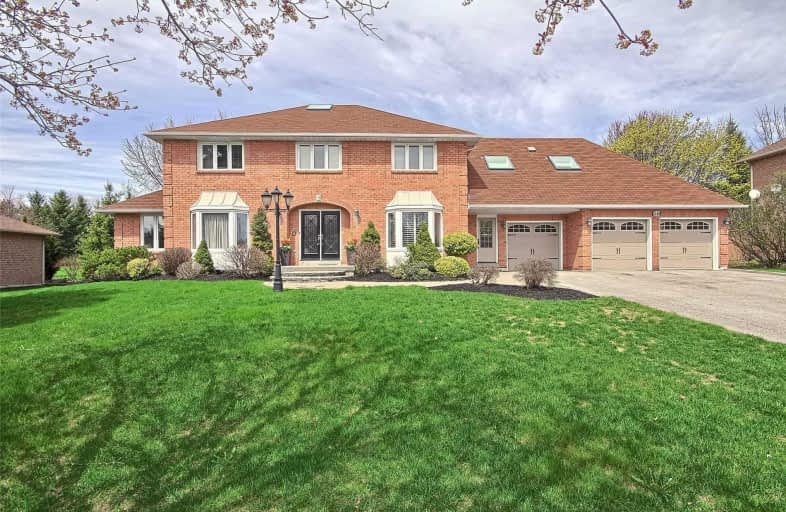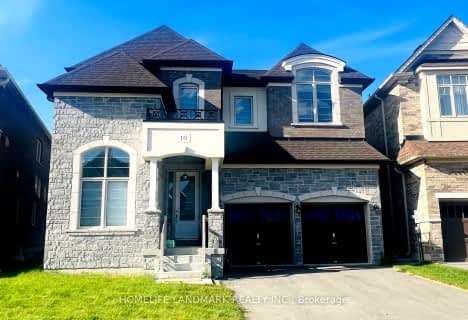Sold on Jul 25, 2020
Note: Property is not currently for sale or for rent.

-
Type: Detached
-
Style: 2-Storey
-
Size: 3000 sqft
-
Lot Size: 100.29 x 187.01 Feet
-
Age: No Data
-
Taxes: $7,259 per year
-
Days on Site: 57 Days
-
Added: May 29, 2020 (1 month on market)
-
Updated:
-
Last Checked: 2 months ago
-
MLS®#: N4774504
-
Listed By: Re/max realtron realty inc., brokerage
Rare & Gorgeous 5 Bedroom/4 Bathroom Executive Reno'd Home Appx. 3400 Sq.Ft. +Amazing Separate In-Law Loft Apartment Over 3 Car Garage! Awesome Reno'd Kitchen W/Granite, S/S Appliances, B/I Desk & Huge Eat-In Area O'looking Backyard Oasis W/Saltwater Inground Pool & Outdoor Stone Fireplace! Main Floor Office, Open Concept Living/Dining Rooms & Hardwood Flrs! Extra Large Master Suite W/Stunning Reno'd Ensuite Bath & Walk In Closet! 5th Br Is Open To Master Br.
Extras
Gb&E, Cac, Cvac, I/G Saltwater Pool & Cabana, Shed, House Intercm, 3 Gdo's, 3 Fridges, 2 Stoves, 2 B/I D/W, 1 Microwave, Elf's, Window Cov., Pool Table, Wtr Sftnr(R), Reverse Osmosis, Hwt(R), 2 Portbl F/P, 2 Tv's, Freezer, F/P Screen.
Property Details
Facts for 56 Arthur Hall Drive, East Gwillimbury
Status
Days on Market: 57
Last Status: Sold
Sold Date: Jul 25, 2020
Closed Date: Sep 24, 2020
Expiry Date: Aug 30, 2020
Sold Price: $1,350,000
Unavailable Date: Jul 25, 2020
Input Date: May 29, 2020
Property
Status: Sale
Property Type: Detached
Style: 2-Storey
Size (sq ft): 3000
Area: East Gwillimbury
Community: Sharon
Availability Date: 60-90Dys/Tba
Inside
Bedrooms: 5
Bedrooms Plus: 1
Bathrooms: 4
Kitchens: 1
Kitchens Plus: 1
Rooms: 10
Den/Family Room: Yes
Air Conditioning: Central Air
Fireplace: Yes
Laundry Level: Main
Central Vacuum: Y
Washrooms: 4
Utilities
Electricity: Yes
Gas: Yes
Cable: Yes
Telephone: Yes
Building
Basement: Finished
Heat Type: Forced Air
Heat Source: Gas
Exterior: Brick
Elevator: N
Energy Certificate: N
Green Verification Status: N
Water Supply: Municipal
Special Designation: Unknown
Other Structures: Garden Shed
Parking
Driveway: Private
Garage Spaces: 3
Garage Type: Attached
Covered Parking Spaces: 9
Total Parking Spaces: 12
Fees
Tax Year: 2019
Tax Legal Description: Lot 42, Pl65M2606
Taxes: $7,259
Highlights
Feature: Level
Feature: Park
Feature: Place Of Worship
Feature: Rec Centre
Feature: School
Land
Cross Street: Leslie St. N Of Gree
Municipality District: East Gwillimbury
Fronting On: North
Pool: Inground
Sewer: Septic
Lot Depth: 187.01 Feet
Lot Frontage: 100.29 Feet
Zoning: Residential
Additional Media
- Virtual Tour: https://tours.panapix.com/idx/328353
Rooms
Room details for 56 Arthur Hall Drive, East Gwillimbury
| Type | Dimensions | Description |
|---|---|---|
| Living Main | 3.89 x 5.00 | Hardwood Floor, Combined W/Dining, Picture Window |
| Dining Main | 2.80 x 4.25 | Hardwood Floor, Combined W/Living, Large Window |
| Kitchen Main | 4.11 x 7.01 | Renovated, Granite Counter, B/I Desk |
| Breakfast Main | 3.91 x 5.25 | O/Looks Pool, W/O To Patio, Breakfast Bar |
| Family Main | 3.89 x 6.60 | Hardwood Floor, Fireplace, Picture Window |
| Office Main | 2.89 x 3.89 | Hardwood Floor, Picture Window, California Shutters |
| Master 2nd | 3.89 x 6.57 | 4 Pc Ensuite, W/I Closet, Broadloom |
| 2nd Br 2nd | 3.49 x 3.89 | Double Closet, 4 Pc Bath, Large Window |
| 3rd Br 2nd | 3.49 x 3.56 | Double Closet, Broadloom, Large Window |
| 4th Br 2nd | 3.45 x 3.95 | Double Closet, Broadloom, Large Window |
| Loft 2nd | 4.09 x 9.74 | Combined W/Kitchen, 4 Pc Bath, Combined W/Br |
| Rec Bsmt | 4.79 x 5.71 | Gas Fireplace, Window, Ceramic Floor |
| XXXXXXXX | XXX XX, XXXX |
XXXX XXX XXXX |
$X,XXX,XXX |
| XXX XX, XXXX |
XXXXXX XXX XXXX |
$X,XXX,XXX | |
| XXXXXXXX | XXX XX, XXXX |
XXXXXXX XXX XXXX |
|
| XXX XX, XXXX |
XXXXXX XXX XXXX |
$X,XXX,XXX | |
| XXXXXXXX | XXX XX, XXXX |
XXXXXXX XXX XXXX |
|
| XXX XX, XXXX |
XXXXXX XXX XXXX |
$X,XXX,XXX | |
| XXXXXXXX | XXX XX, XXXX |
XXXXXXX XXX XXXX |
|
| XXX XX, XXXX |
XXXXXX XXX XXXX |
$X,XXX,XXX | |
| XXXXXXXX | XXX XX, XXXX |
XXXXXXX XXX XXXX |
|
| XXX XX, XXXX |
XXXXXX XXX XXXX |
$X,XXX,XXX |
| XXXXXXXX XXXX | XXX XX, XXXX | $1,350,000 XXX XXXX |
| XXXXXXXX XXXXXX | XXX XX, XXXX | $1,425,000 XXX XXXX |
| XXXXXXXX XXXXXXX | XXX XX, XXXX | XXX XXXX |
| XXXXXXXX XXXXXX | XXX XX, XXXX | $1,588,000 XXX XXXX |
| XXXXXXXX XXXXXXX | XXX XX, XXXX | XXX XXXX |
| XXXXXXXX XXXXXX | XXX XX, XXXX | $1,788,000 XXX XXXX |
| XXXXXXXX XXXXXXX | XXX XX, XXXX | XXX XXXX |
| XXXXXXXX XXXXXX | XXX XX, XXXX | $1,880,000 XXX XXXX |
| XXXXXXXX XXXXXXX | XXX XX, XXXX | XXX XXXX |
| XXXXXXXX XXXXXX | XXX XX, XXXX | $1,948,900 XXX XXXX |

ÉÉC Jean-Béliveau
Elementary: CatholicGlen Cedar Public School
Elementary: PublicOur Lady of Good Counsel Catholic Elementary School
Elementary: CatholicSharon Public School
Elementary: PublicMeadowbrook Public School
Elementary: PublicSt Elizabeth Seton Catholic Elementary School
Elementary: CatholicDr John M Denison Secondary School
Secondary: PublicSacred Heart Catholic High School
Secondary: CatholicSir William Mulock Secondary School
Secondary: PublicHuron Heights Secondary School
Secondary: PublicNewmarket High School
Secondary: PublicSt Maximilian Kolbe High School
Secondary: Catholic- 4 bath
- 5 bed
- 3000 sqft
16 Kenneth Ross Crescent, East Gwillimbury, Ontario • L9N 0T7 • Sharon
- 5 bath
- 5 bed
50 Sharonview Crescent, East Gwillimbury, Ontario • L0G 1V0 • Sharon
- 4 bath
- 5 bed
- 3000 sqft
58 Clifford Fairbarn Drive, East Gwillimbury, Ontario • L9N 0S1 • Queensville
- 5 bath
- 5 bed
- 3000 sqft
143 Kenneth Rogers Crescent, East Gwillimbury, Ontario • L9S 0S1 • Queensville






