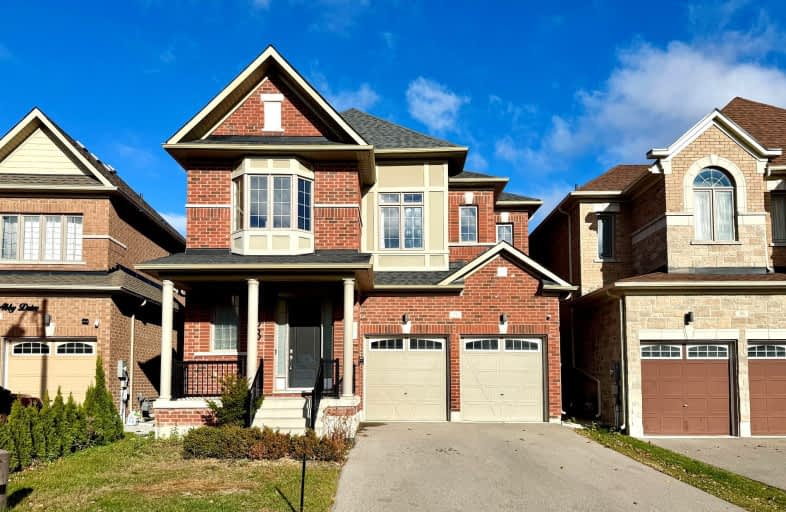Car-Dependent
- Almost all errands require a car.
Somewhat Bikeable
- Almost all errands require a car.

ÉÉC Jean-Béliveau
Elementary: CatholicGood Shepherd Catholic Elementary School
Elementary: CatholicHolland Landing Public School
Elementary: PublicPark Avenue Public School
Elementary: PublicPoplar Bank Public School
Elementary: PublicPhoebe Gilman Public School
Elementary: PublicBradford Campus
Secondary: PublicHoly Trinity High School
Secondary: CatholicDr John M Denison Secondary School
Secondary: PublicSacred Heart Catholic High School
Secondary: CatholicSir William Mulock Secondary School
Secondary: PublicHuron Heights Secondary School
Secondary: Public-
Environmental Park
325 Woodspring Ave, Newmarket ON 4.15km -
George Richardson Park
Bayview Pky, Newmarket ON L3Y 3P8 4.61km -
Woodland Hills Labyrinth Park
Newmarket ON L3X 3G8 4.58km
-
TD Canada Trust ATM
18154 Yonge St, East Gwillimbury ON L9N 0J3 2.94km -
Continental Currency Exchange
17600 Yonge St, Newmarket ON L3Y 4Z1 4.54km -
TD Canada Trust ATM
130 Davis Dr, Newmarket ON L3Y 2N1 4.87km
- 4 bath
- 4 bed
- 2500 sqft
4 Snap Dragon Trail, East Gwillimbury, Ontario • L9N 0S9 • Holland Landing
- 4 bath
- 4 bed
42 Marlene Johnston Drive, East Gwillimbury, Ontario • L9N 0W8 • Holland Landing
- 4 bath
- 4 bed
- 2500 sqft
60 Charlotte Abbey Drive, East Gwillimbury, Ontario • L9N 1G5 • Holland Landing
- 3 bath
- 4 bed
- 2000 sqft
69 Chessington Avenue, East Gwillimbury, Ontario • L9N 0R5 • Queensville
- 4 bath
- 4 bed
- 3000 sqft
15 Goldeneye Drive, East Gwillimbury, Ontario • L9N 0S6 • Holland Landing
- 3 bath
- 4 bed
- 2000 sqft
9 Lazarette Lane, East Gwillimbury, Ontario • L9N 0V6 • Holland Landing
- 4 bath
- 4 bed
- 3000 sqft
57 Richard Boyd Drive North, East Gwillimbury, Ontario • L9N 0S6 • Holland Landing
- 4 bath
- 4 bed
33 Marlene Johnston Drive, East Gwillimbury, Ontario • L9N 0W7 • Holland Landing










