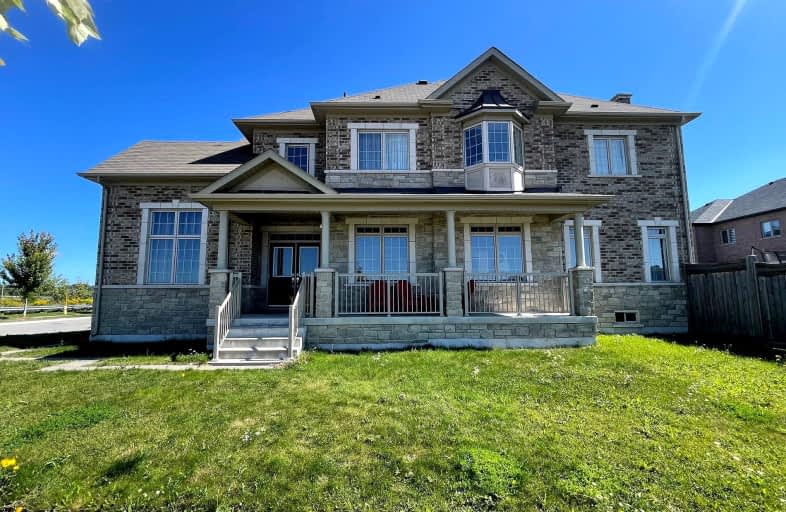Added 3 weeks ago

-
Type: Detached
-
Style: 2-Storey
-
Size: 3000 sqft
-
Lease Term: 1 Year
-
Possession: Immi/Tba
-
All Inclusive: No Data
-
Lot Size: 55.68 x 98 Feet
-
Age: 0-5 years
-
Days on Site: 1 Days
-
Added: Oct 27, 2024 (3 weeks ago)
-
Updated:
-
Last Checked: 8 hours ago
-
MLS®#: N9524480
-
Listed By: Aimhome realty inc.
Fabulous Sharon Village 5 Bed Rooms Home With South Backyard And Pond, Ravine View. Front Open Space. 9 Ft Ceiling On Both Main & 2nd Flr. Hardwood Through Out Main Flr. 2nd Flr Laminate. Open Concept Kitchen W/Upgraded Cabinets And Extra Cabinets Molding. Family Room Has Gas Fireplace. Cathedral Ceiling On Bedrooms, Bay Widows On 3/4 Bed Rooms. Cold Cellar, Close To Public Transit, Go Train Station, Schools, Parks, Shopping Plaza And Costco 404 & More.
Extras
Close To Public Transit, Go Train Station, Schools, Parks, Shopping Plaza And Costco 404 & More.
Upcoming Open Houses
We do not have information on any open houses currently scheduled.
Schedule a Private Tour -
Contact Us
Property Details
Facts for 60 Baleberry Crescent, East Gwillimbury
Property
Status: Lease
Property Type: Detached
Style: 2-Storey
Size (sq ft): 3000
Age: 0-5
Area: East Gwillimbury
Community: Sharon
Availability Date: Immi/Tba
Inside
Bedrooms: 5
Bathrooms: 4
Kitchens: 1
Rooms: 11
Den/Family Room: Yes
Air Conditioning: Central Air
Fireplace: Yes
Laundry: Ensuite
Laundry Level: Main
Washrooms: 4
Building
Basement: Unfinished
Heat Type: Forced Air
Heat Source: Gas
Exterior: Brick
Exterior: Stone
Private Entrance: Y
Water Supply: Municipal
Special Designation: Unknown
Parking
Driveway: Pvt Double
Garage Spaces: 2
Garage Type: Built-In
Covered Parking Spaces: 4
Total Parking Spaces: 6
Land
Cross Street: Leslie St & Mt. Albe
Municipality District: East Gwillimbury
Fronting On: South
Pool: None
Sewer: Sewers
Lot Depth: 98 Feet
Lot Frontage: 55.68 Feet
Payment Frequency: Monthly
Rooms
Room details for 60 Baleberry Crescent, East Gwillimbury
| Type | Dimensions | Description |
|---|---|---|
| Kitchen Main | 3.05 x 4.42 | Breakfast Bar, Ceramic Floor, Crown Moulding |
| Breakfast Main | 3.36 x 4.42 | Ceramic Floor, W/O To Yard, Open Concept |
| Family Main | 4.11 x 4.97 | Hardwood Floor, Gas Fireplace, Open Concept |
| Dining Main | 5.16 x 6.35 | Hardwood Floor, Combined W/Living, Open Concept |
| Living Main | 5.16 x 6.35 | Hardwood Floor, Combined W/Dining, Open Concept |
| Office Main | 3.81 x 3.81 | Hardwood Floor, Bay Window |
| Prim Bdrm 2nd | 4.90 x 5.21 | 5 Pc Ensuite, W/I Closet, Laminate |
| 2nd Br 2nd | 3.05 x 4.27 | Laminate, Semi Ensuite, W/I Closet |
| 3rd Br 2nd | 3.10 x 3.56 | Laminate, Semi Ensuite, Bay Window |
| 4th Br 2nd | 3.05 x 3.35 | Laminate, 4 Pc Ensuite, Bay Window |
| 5th Br 2nd | 2.44 x 3.79 | Laminate, Window |
| Laundry Main | - |
| N9524480 | Oct 28, 2024 |
Active For Rent |
$4,000 |
| N9270382 | Oct 29, 2024 |
Removed For Rent |
|
| Aug 26, 2024 |
Listed For Rent |
$4,000 | |
| N5812063 | Dec 24, 2022 |
Leased For Rent |
$3,290 |
| Oct 31, 2022 |
Listed For Rent |
$3,290 | |
| N3802442 | May 17, 2017 |
Leased For Rent |
$2,080 |
| May 15, 2017 |
Listed For Rent |
$2,080 |
| N9524480 Active | Oct 28, 2024 | $4,000 For Rent |
| N9270382 Removed | Oct 29, 2024 | For Rent |
| N9270382 Listed | Aug 26, 2024 | $4,000 For Rent |
| N5812063 Leased | Dec 24, 2022 | $3,290 For Rent |
| N5812063 Listed | Oct 31, 2022 | $3,290 For Rent |
| N3802442 Leased | May 17, 2017 | $2,080 For Rent |
| N3802442 Listed | May 15, 2017 | $2,080 For Rent |

ÉÉC Jean-Béliveau
Elementary: CatholicGood Shepherd Catholic Elementary School
Elementary: CatholicHolland Landing Public School
Elementary: PublicOur Lady of Good Counsel Catholic Elementary School
Elementary: CatholicSharon Public School
Elementary: PublicSt Elizabeth Seton Catholic Elementary School
Elementary: CatholicDr John M Denison Secondary School
Secondary: PublicSacred Heart Catholic High School
Secondary: CatholicSir William Mulock Secondary School
Secondary: PublicHuron Heights Secondary School
Secondary: PublicNewmarket High School
Secondary: PublicSt Maximilian Kolbe High School
Secondary: Catholic-
Valleyview Park
175 Walter English Dr (at Petal Av), East Gwillimbury ON 2.87km -
Anchor Park
East Gwillimbury ON 3.45km -
Environmental Park
325 Woodspring Ave, Newmarket ON 5.97km
-
Scotiabank
18195 Yonge St, East Gwillimbury ON L9N 0H9 4.22km -
Scotiabank
1100 Davis Dr (at Leslie St.), Newmarket ON L3Y 8W8 4.37km -
TD Canada Trust ATM
18154 Yonge St, East Gwillimbury ON L9N 0J3 4.4km


