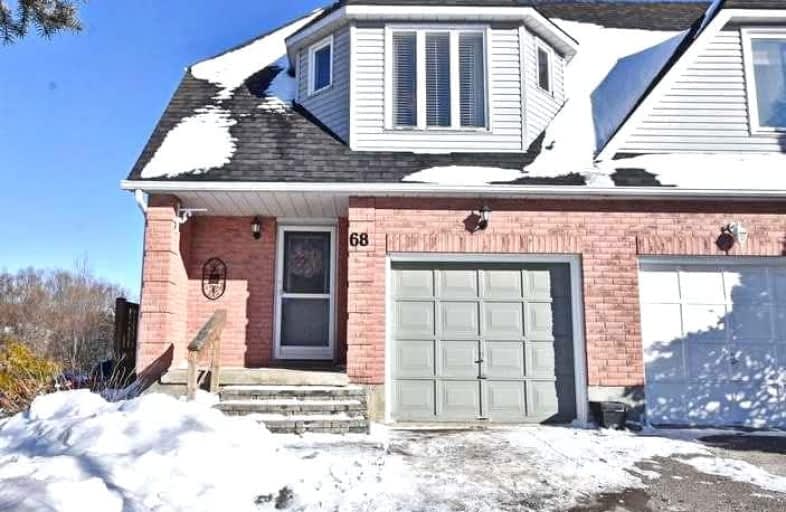
ÉÉC Jean-Béliveau
Elementary: Catholic
1.83 km
Good Shepherd Catholic Elementary School
Elementary: Catholic
1.69 km
Holland Landing Public School
Elementary: Public
1.10 km
Park Avenue Public School
Elementary: Public
1.75 km
Poplar Bank Public School
Elementary: Public
4.26 km
Phoebe Gilman Public School
Elementary: Public
3.73 km
Bradford Campus
Secondary: Public
5.79 km
Dr John M Denison Secondary School
Secondary: Public
3.69 km
Sacred Heart Catholic High School
Secondary: Catholic
6.18 km
Sir William Mulock Secondary School
Secondary: Public
7.68 km
Huron Heights Secondary School
Secondary: Public
5.37 km
Newmarket High School
Secondary: Public
7.44 km



