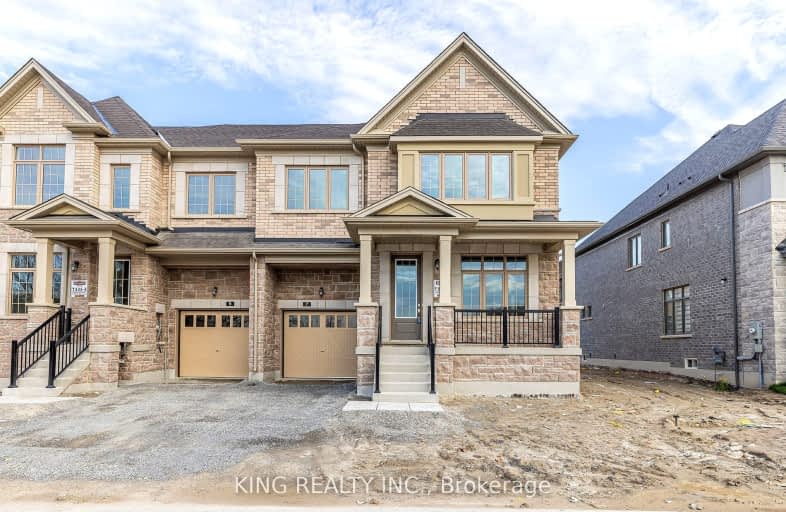Car-Dependent
- Almost all errands require a car.
23
/100
Somewhat Bikeable
- Almost all errands require a car.
20
/100

ÉÉC Jean-Béliveau
Elementary: Catholic
0.99 km
Good Shepherd Catholic Elementary School
Elementary: Catholic
1.04 km
Holland Landing Public School
Elementary: Public
0.86 km
Denne Public School
Elementary: Public
3.90 km
Park Avenue Public School
Elementary: Public
2.36 km
Phoebe Gilman Public School
Elementary: Public
4.23 km
Bradford Campus
Secondary: Public
6.53 km
Dr John M Denison Secondary School
Secondary: Public
3.86 km
Sacred Heart Catholic High School
Secondary: Catholic
5.95 km
Sir William Mulock Secondary School
Secondary: Public
7.95 km
Huron Heights Secondary School
Secondary: Public
5.13 km
Newmarket High School
Secondary: Public
7.23 km
-
Valleyview Park
175 Walter English Dr (at Petal Av), East Gwillimbury ON 3.18km -
Bonshaw Park
Bonshaw Ave (Red River Cres), Newmarket ON 4.54km -
Wesley Brooks Memorial Conservation Area
Newmarket ON 6.57km
-
Scotiabank
18233 Leslie St, Newmarket ON L3Y 7V1 4.06km -
Southlake Reg Health CTR Empls CR Un
596 Davis Dr, Newmarket ON L3Y 2P9 5.29km -
President's Choice Financial ATM
17600 Yonge St, Newmarket ON L3Y 4Z1 5.32km





