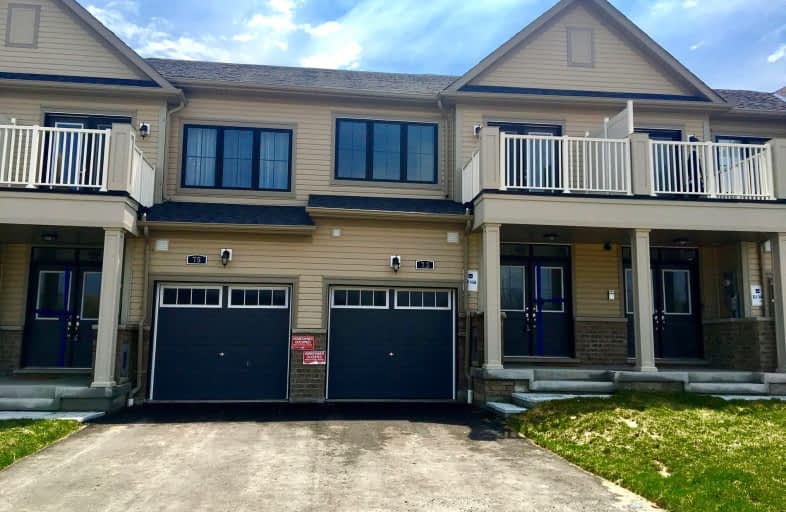Car-Dependent
- Almost all errands require a car.
0
/100
Somewhat Bikeable
- Most errands require a car.
25
/100

Queensville Public School
Elementary: Public
2.45 km
ÉÉC Jean-Béliveau
Elementary: Catholic
1.35 km
Good Shepherd Catholic Elementary School
Elementary: Catholic
1.90 km
Holland Landing Public School
Elementary: Public
2.40 km
Our Lady of Good Counsel Catholic Elementary School
Elementary: Catholic
2.64 km
Sharon Public School
Elementary: Public
3.21 km
Bradford Campus
Secondary: Public
7.74 km
Dr John M Denison Secondary School
Secondary: Public
5.19 km
Sacred Heart Catholic High School
Secondary: Catholic
6.52 km
Sir William Mulock Secondary School
Secondary: Public
9.25 km
Huron Heights Secondary School
Secondary: Public
5.73 km
Newmarket High School
Secondary: Public
7.80 km
$
$3,300
- 3 bath
- 3 bed
- 2000 sqft
4 Abeam Street, East Gwillimbury, Ontario • L9N 0W4 • Holland Landing
$
$3,350
- 3 bath
- 4 bed
15 Frederick Pearson Street, East Gwillimbury, Ontario • L9N 0R9 • Queensville







