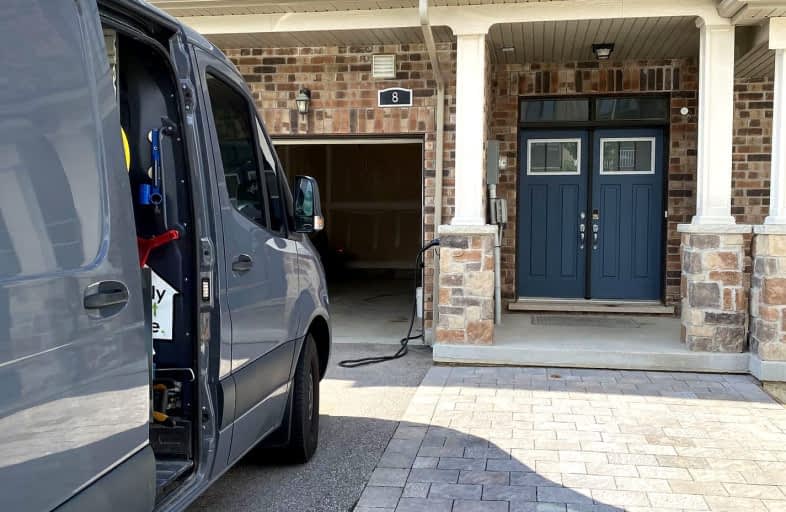Car-Dependent
- Almost all errands require a car.
0
/100
Somewhat Bikeable
- Most errands require a car.
25
/100

Queensville Public School
Elementary: Public
2.45 km
ÉÉC Jean-Béliveau
Elementary: Catholic
1.36 km
Good Shepherd Catholic Elementary School
Elementary: Catholic
1.91 km
Holland Landing Public School
Elementary: Public
2.39 km
Our Lady of Good Counsel Catholic Elementary School
Elementary: Catholic
2.72 km
Sharon Public School
Elementary: Public
3.27 km
Bradford Campus
Secondary: Public
7.67 km
Dr John M Denison Secondary School
Secondary: Public
5.20 km
Sacred Heart Catholic High School
Secondary: Catholic
6.57 km
Sir William Mulock Secondary School
Secondary: Public
9.27 km
Huron Heights Secondary School
Secondary: Public
5.78 km
Newmarket High School
Secondary: Public
7.84 km
-
Valleyview Park
175 Walter English Dr (at Petal Av), East Gwillimbury ON 1.48km -
Anchor Park
East Gwillimbury ON 2.21km -
Jacarandah Park
Newmarket ON 4.89km
-
CIBC
15 Harry Walker Pky N, Newmarket ON L3Y 7B3 6km -
Southlake Reg Health CTR Empls CR Un
596 Davis Dr, Newmarket ON L3Y 2P9 6.12km -
Scotiabank
1100 Davis Dr (at Leslie St.), Newmarket ON L3Y 8W8 6.13km
$
$3,300
- 3 bath
- 3 bed
- 2000 sqft
4 Abeam Street, East Gwillimbury, Ontario • L9N 0W4 • Holland Landing
$
$3,350
- 3 bath
- 4 bed
15 Frederick Pearson Street, East Gwillimbury, Ontario • L9N 0R9 • Queensville







