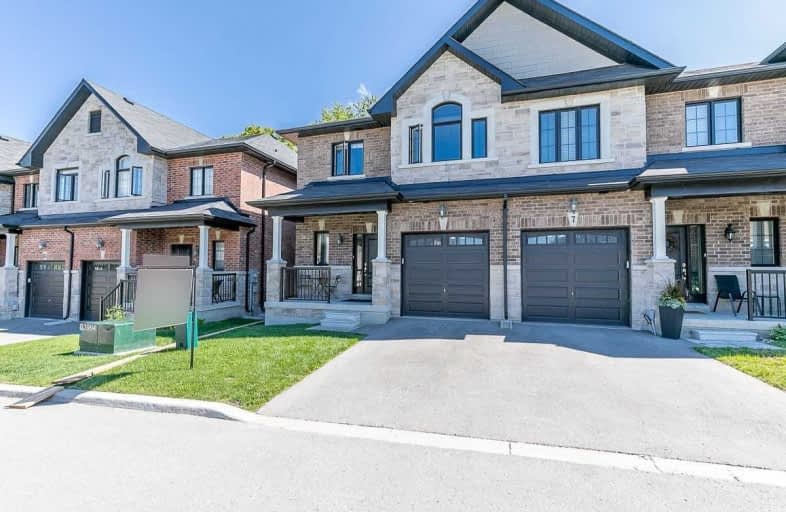
ÉÉC Jean-Béliveau
Elementary: Catholic
1.81 km
Good Shepherd Catholic Elementary School
Elementary: Catholic
1.56 km
Holland Landing Public School
Elementary: Public
0.87 km
Park Avenue Public School
Elementary: Public
2.06 km
Poplar Bank Public School
Elementary: Public
3.89 km
Phoebe Gilman Public School
Elementary: Public
3.38 km
Bradford Campus
Secondary: Public
6.00 km
Dr John M Denison Secondary School
Secondary: Public
3.30 km
Sacred Heart Catholic High School
Secondary: Catholic
5.83 km
Sir William Mulock Secondary School
Secondary: Public
7.30 km
Huron Heights Secondary School
Secondary: Public
5.03 km
Newmarket High School
Secondary: Public
7.08 km



