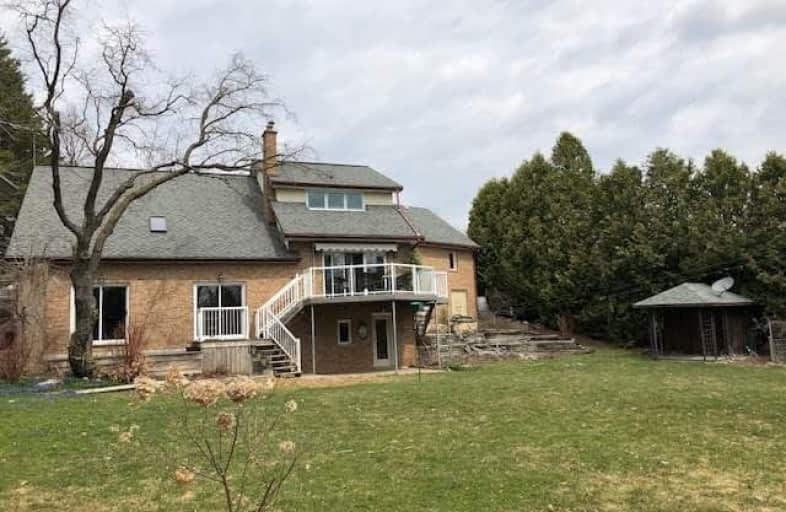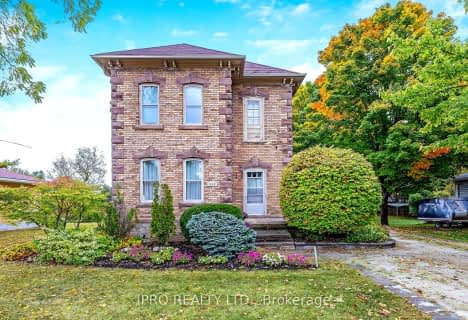
Alton Public School
Elementary: Public
9.10 km
Ross R MacKay Public School
Elementary: Public
6.05 km
Belfountain Public School
Elementary: Public
3.86 km
St John Brebeuf Catholic School
Elementary: Catholic
6.60 km
Erin Public School
Elementary: Public
0.37 km
Brisbane Public School
Elementary: Public
3.28 km
Dufferin Centre for Continuing Education
Secondary: Public
16.69 km
Acton District High School
Secondary: Public
14.94 km
Erin District High School
Secondary: Public
0.52 km
Westside Secondary School
Secondary: Public
15.31 km
Orangeville District Secondary School
Secondary: Public
16.73 km
Georgetown District High School
Secondary: Public
17.97 km









