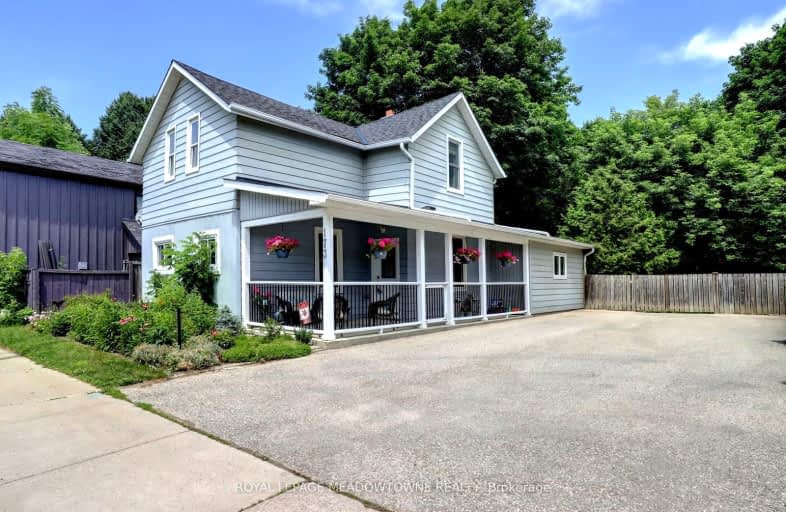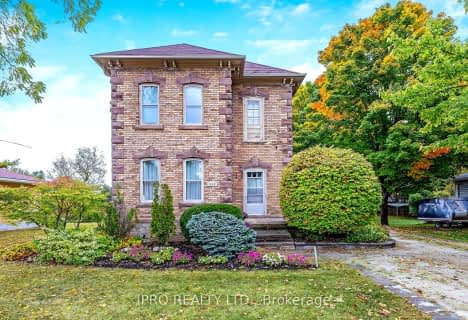Somewhat Walkable
- Some errands can be accomplished on foot.
62
/100
Somewhat Bikeable
- Most errands require a car.
47
/100

Alton Public School
Elementary: Public
9.46 km
Ross R MacKay Public School
Elementary: Public
5.87 km
Belfountain Public School
Elementary: Public
4.25 km
St John Brebeuf Catholic School
Elementary: Catholic
6.48 km
Erin Public School
Elementary: Public
0.29 km
Brisbane Public School
Elementary: Public
2.86 km
Dufferin Centre for Continuing Education
Secondary: Public
16.99 km
Acton District High School
Secondary: Public
14.62 km
Erin District High School
Secondary: Public
0.71 km
Westside Secondary School
Secondary: Public
15.57 km
Orangeville District Secondary School
Secondary: Public
17.04 km
Georgetown District High School
Secondary: Public
17.87 km
-
Belfountain Conservation Area
Caledon ON L0N 1C0 4.96km -
EveryKids Park
Orangeville ON 15.4km -
Fendley Park Orangeville
Montgomery Rd (Riddell Road), Orangeville ON 16km
-
RBC Royal Bank
152 Main St, Erin ON N0B 2E0 0.24km -
TD Canada Trust ATM
252 Queen St E, Acton ON L7J 1P6 15.64km -
CIBC
31 Mill E Acton, Acton ON L7J 1H1 15.9km









