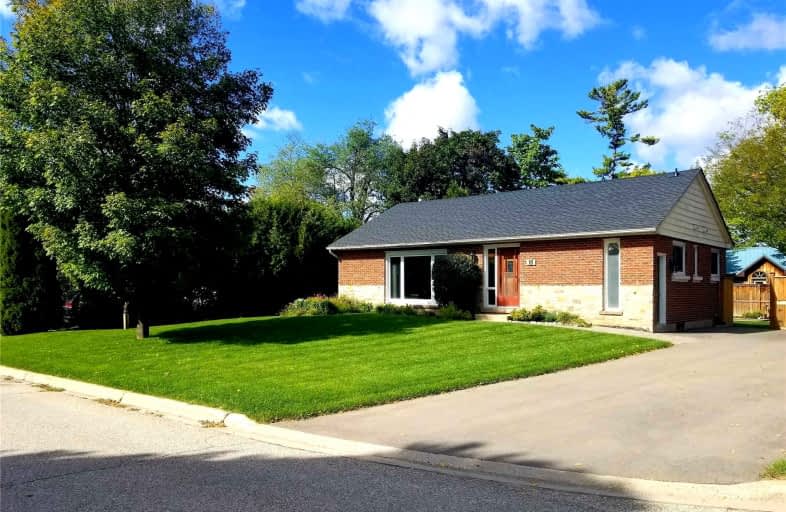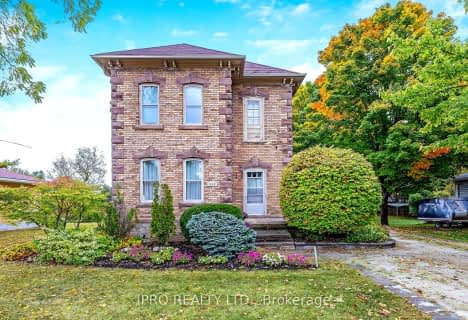
Alton Public School
Elementary: Public
9.26 km
Ross R MacKay Public School
Elementary: Public
5.30 km
Belfountain Public School
Elementary: Public
4.67 km
St John Brebeuf Catholic School
Elementary: Catholic
5.90 km
Erin Public School
Elementary: Public
0.45 km
Brisbane Public School
Elementary: Public
3.02 km
Dufferin Centre for Continuing Education
Secondary: Public
16.68 km
Acton District High School
Secondary: Public
14.95 km
Erin District High School
Secondary: Public
0.63 km
Westside Secondary School
Secondary: Public
15.21 km
Orangeville District Secondary School
Secondary: Public
16.74 km
Georgetown District High School
Secondary: Public
18.39 km









