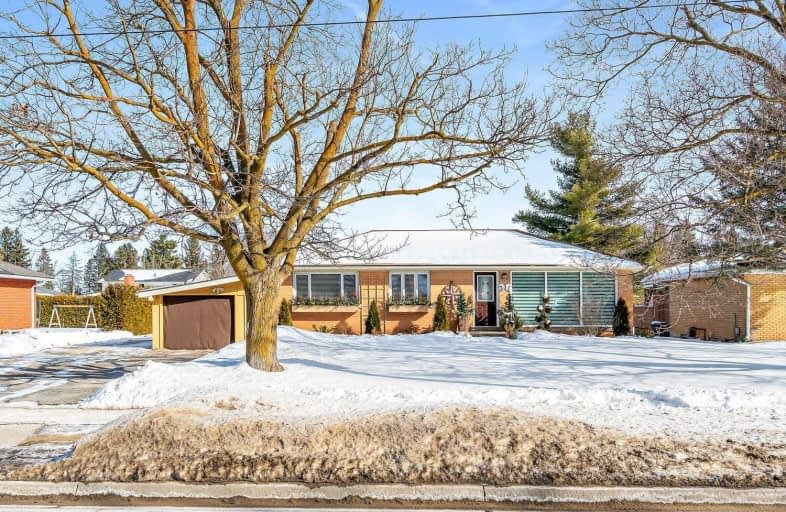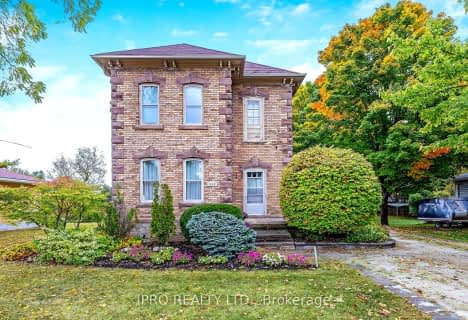
Alton Public School
Elementary: Public
9.08 km
Ross R MacKay Public School
Elementary: Public
5.42 km
Belfountain Public School
Elementary: Public
4.45 km
St John Brebeuf Catholic School
Elementary: Catholic
5.98 km
Erin Public School
Elementary: Public
0.30 km
Brisbane Public School
Elementary: Public
3.21 km
Dufferin Centre for Continuing Education
Secondary: Public
16.53 km
Acton District High School
Secondary: Public
15.09 km
Erin District High School
Secondary: Public
0.38 km
Westside Secondary School
Secondary: Public
15.08 km
Orangeville District Secondary School
Secondary: Public
16.59 km
Georgetown District High School
Secondary: Public
18.41 km









