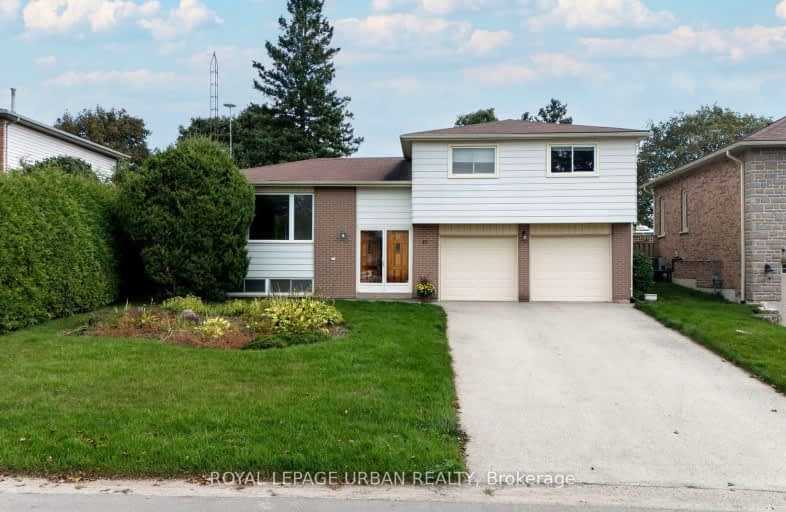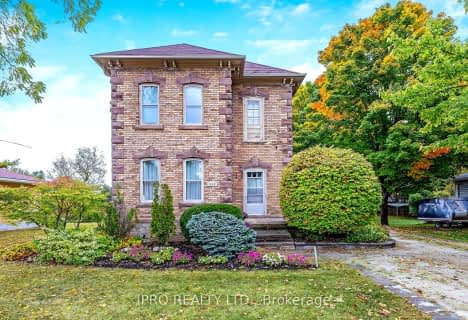Car-Dependent
- Most errands require a car.
39
/100
Somewhat Bikeable
- Most errands require a car.
39
/100

Alton Public School
Elementary: Public
8.94 km
Ross R MacKay Public School
Elementary: Public
5.90 km
Belfountain Public School
Elementary: Public
3.92 km
St John Brebeuf Catholic School
Elementary: Catholic
6.43 km
Erin Public School
Elementary: Public
0.34 km
Brisbane Public School
Elementary: Public
3.40 km
Dufferin Centre for Continuing Education
Secondary: Public
16.51 km
Acton District High School
Secondary: Public
15.11 km
Erin District High School
Secondary: Public
0.33 km
Westside Secondary School
Secondary: Public
15.12 km
Orangeville District Secondary School
Secondary: Public
16.55 km
Georgetown District High School
Secondary: Public
18.17 km
-
Elora Cataract Trail Hidden Park
Erin ON 1.11km -
Belfountain Conservation Area
Caledon ON L0N 1C0 4.58km -
Sunnyvale
Georgetown ON 11.9km
-
TD Canada Trust Branch and ATM
125 Main St, Erin ON N0B 1T0 0.69km -
BMO Bank of Montreal
274 Broadway (Broadway / center), Orangeville ON L9W 1L1 15.9km -
CIBC
352 Queen St E, Acton ON L7J 1R2 15.9km









