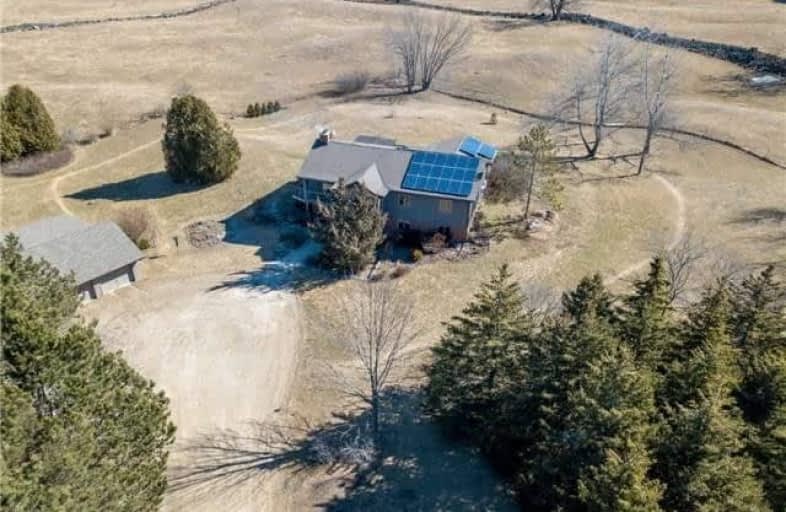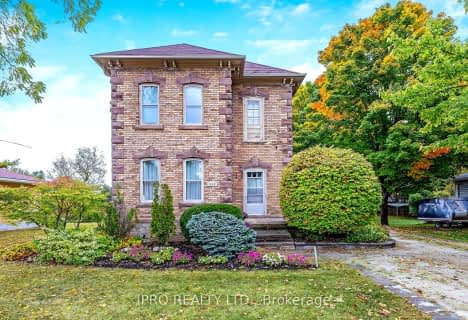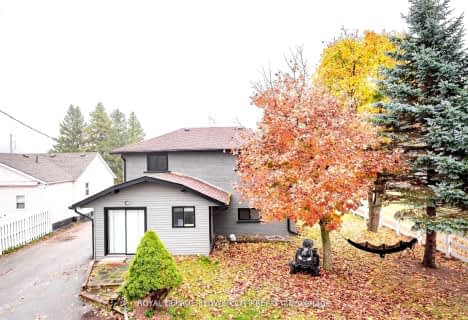
Alton Public School
Elementary: Public
11.77 km
Ross R MacKay Public School
Elementary: Public
8.61 km
Belfountain Public School
Elementary: Public
4.29 km
St John Brebeuf Catholic School
Elementary: Catholic
9.33 km
Erin Public School
Elementary: Public
3.28 km
Brisbane Public School
Elementary: Public
2.78 km
Gary Allan High School - Halton Hills
Secondary: Public
15.05 km
Acton District High School
Secondary: Public
12.25 km
Erin District High School
Secondary: Public
3.62 km
Westside Secondary School
Secondary: Public
18.29 km
Christ the King Catholic Secondary School
Secondary: Catholic
15.46 km
Georgetown District High School
Secondary: Public
14.87 km











