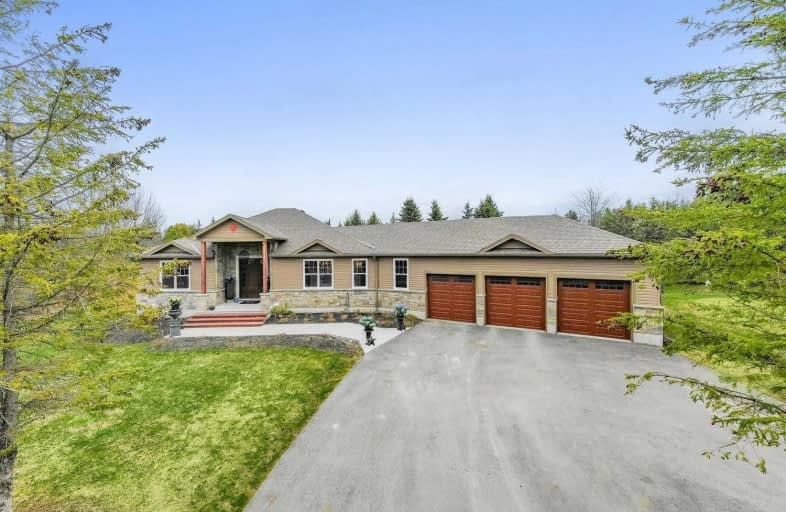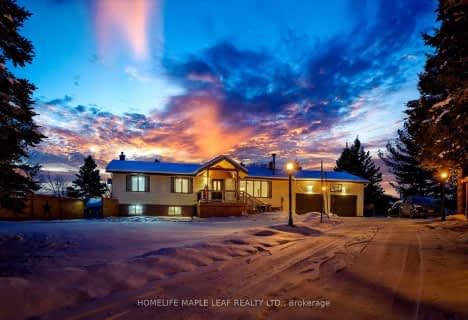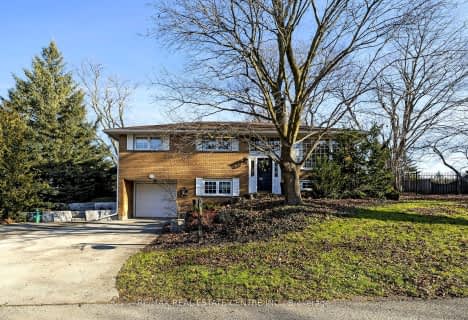
Ross R MacKay Public School
Elementary: Public
8.22 km
Belfountain Public School
Elementary: Public
5.57 km
St John Brebeuf Catholic School
Elementary: Catholic
9.05 km
Erin Public School
Elementary: Public
3.58 km
Brisbane Public School
Elementary: Public
1.74 km
McKenzie-Smith Bennett
Elementary: Public
11.91 km
Gary Allan High School - Halton Hills
Secondary: Public
15.04 km
Acton District High School
Secondary: Public
11.40 km
Erin District High School
Secondary: Public
3.99 km
Westside Secondary School
Secondary: Public
18.85 km
Christ the King Catholic Secondary School
Secondary: Catholic
15.50 km
Georgetown District High School
Secondary: Public
14.84 km






