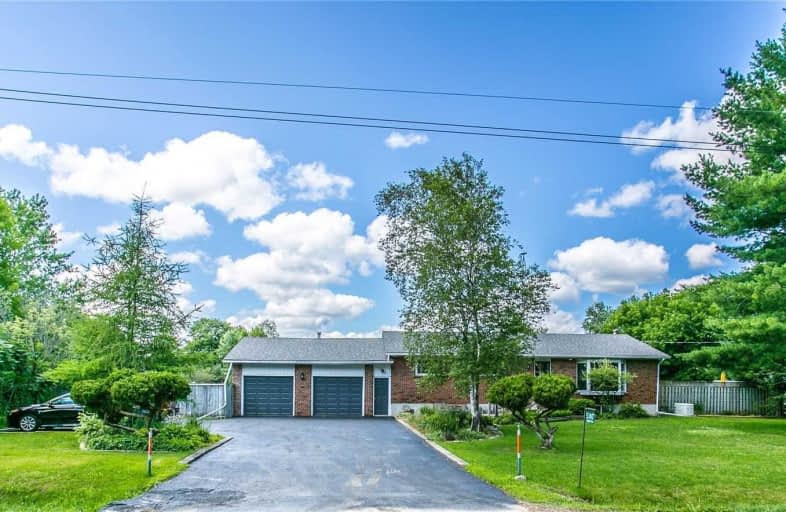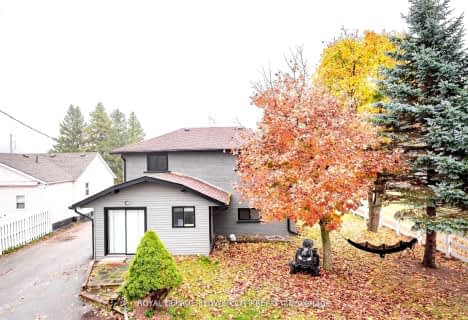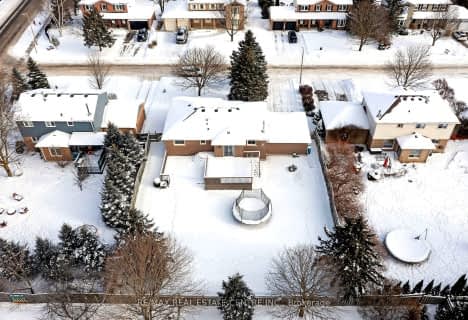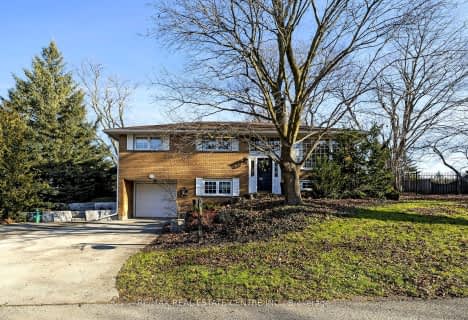
Alton Public School
Elementary: Public
11.60 km
Ross R MacKay Public School
Elementary: Public
6.79 km
Belfountain Public School
Elementary: Public
5.47 km
St John Brebeuf Catholic School
Elementary: Catholic
7.60 km
Erin Public School
Elementary: Public
2.42 km
Brisbane Public School
Elementary: Public
0.91 km
Dufferin Centre for Continuing Education
Secondary: Public
19.10 km
Acton District High School
Secondary: Public
12.52 km
Erin District High School
Secondary: Public
2.84 km
Westside Secondary School
Secondary: Public
17.64 km
Orangeville District Secondary School
Secondary: Public
19.16 km
Georgetown District High School
Secondary: Public
16.28 km














