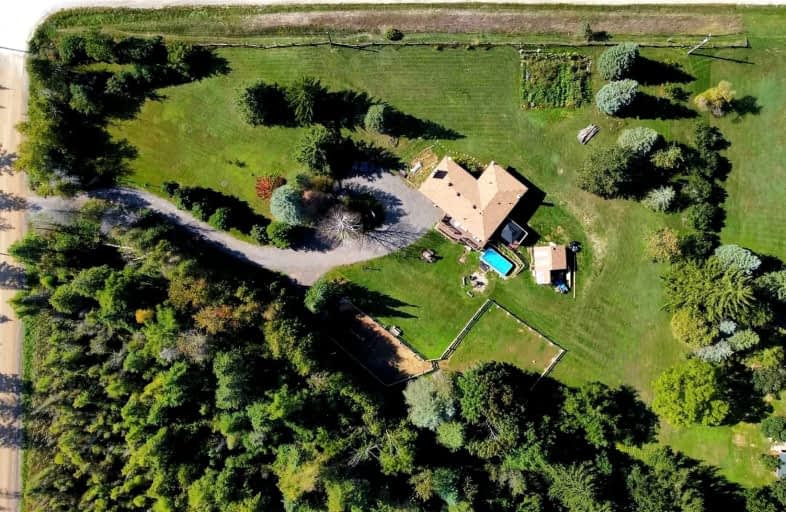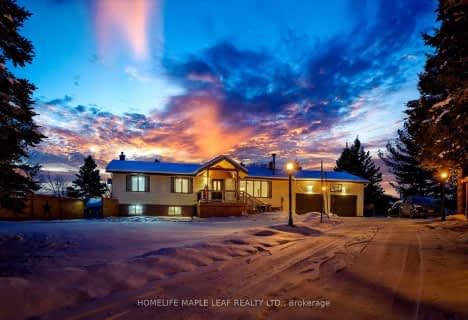Sold on Nov 09, 2022
Note: Property is not currently for sale or for rent.

-
Type: Detached
-
Style: Bungalow
-
Lot Size: 179.65 x 385.59 Feet
-
Age: No Data
-
Taxes: $5,783 per year
-
Days on Site: 54 Days
-
Added: Sep 16, 2022 (1 month on market)
-
Updated:
-
Last Checked: 1 month ago
-
MLS®#: X5765927
-
Listed By: Main street realty ltd., brokerage
Country Living At It's Finest, This Property Has It All For You And Your Family To Enjoy A Peaceful Life Together. Beautifully Renovated Raised Bungalow On 2 Acres, 3 Bedroom, 2 Bath, Plus Nanny/In-Law Suite Currently Used As A Short Term Rental. New Custom Kitchen With Quartz Countertops, Farmhouse Sink And Breakfast Bar. Hardwood And Vinyl Flooring Throughout. Open Living/Dining Room Floor Plan With Wood Burning Fireplace. 2 Tier Deck 500 Sq. Ft., With 7 Person Hot Tub And Gazebo. Fantastic 30Ft X 40Ft Vegetable Garden Plus So Many More Upgrades To This Home And Property.
Extras
Green House, Portable Garage Shelter, A/G Pool, Hottub, Gazebo, Owned; Gas Hot Water Tank, Gas Furnace, A/C, Water Softener, Washer/Dryer, Ss Refrigerator X2, Ss Stove, Ss Dishwasher, Water Filtration System
Property Details
Facts for 5393 Sixth Line, Erin
Status
Days on Market: 54
Last Status: Sold
Sold Date: Nov 09, 2022
Closed Date: Nov 29, 2022
Expiry Date: Mar 09, 2023
Sold Price: $1,163,000
Unavailable Date: Nov 09, 2022
Input Date: Sep 16, 2022
Property
Status: Sale
Property Type: Detached
Style: Bungalow
Area: Erin
Community: Rural Erin
Availability Date: 30 Day
Inside
Bedrooms: 3
Bedrooms Plus: 1
Bathrooms: 2
Kitchens: 1
Kitchens Plus: 1
Rooms: 9
Den/Family Room: No
Air Conditioning: Central Air
Fireplace: Yes
Laundry Level: Lower
Central Vacuum: Y
Washrooms: 2
Building
Basement: Apartment
Basement 2: Sep Entrance
Heat Type: Forced Air
Heat Source: Gas
Exterior: Alum Siding
Exterior: Brick
Water Supply: Well
Special Designation: Unknown
Other Structures: Drive Shed
Other Structures: Greenhouse
Parking
Driveway: Circular
Garage Spaces: 2
Garage Type: Attached
Covered Parking Spaces: 12
Total Parking Spaces: 14
Fees
Tax Year: 2022
Tax Legal Description: Pt Lt 13 Con 7 Erin Part 1 , 61R869; Town Of Erin
Taxes: $5,783
Highlights
Feature: Grnbelt/Cons
Feature: School
Feature: Wooded/Treed
Land
Cross Street: Hwy 124/Sixth Line
Municipality District: Erin
Fronting On: South
Parcel Number: 711620092
Pool: Abv Grnd
Sewer: Septic
Lot Depth: 385.59 Feet
Lot Frontage: 179.65 Feet
Lot Irregularities: 334.83 Ft X 71.70 Ft
Acres: 2-4.99
Zoning: A
Rooms
Room details for 5393 Sixth Line, Erin
| Type | Dimensions | Description |
|---|---|---|
| Kitchen Main | 2.88 x 4.89 | Quartz Counter, Stainless Steel Appl, Ceramic Floor |
| Breakfast Main | - | Quartz Counter, O/Looks Backyard, Ceramic Floor |
| Living Main | 6.49 x 8.57 | Combined W/Dining, Fireplace, Hardwood Floor |
| Dining Main | - | Combined W/Family, W/O To Deck, Hardwood Floor |
| Prim Bdrm Main | 3.34 x 5.19 | O/Looks Frontyard, W/I Closet, Hardwood Floor |
| 2nd Br Main | 2.42 x 3.52 | O/Looks Frontyard, Closet, Hardwood Floor |
| 3rd Br Lower | 3.81 x 6.64 | Window, Closet, Vinyl Floor |
| 4th Br Lower | 3.84 x 7.04 | Combined W/Family, W/O To Patio, Breakfast Area |
| Bathroom Lower | - | 4 Pc Bath, Ceramic Floor |
| Bathroom Main | - | 4 Pc Bath, Double Sink, Ceramic Floor |
| XXXXXXXX | XXX XX, XXXX |
XXXX XXX XXXX |
$X,XXX,XXX |
| XXX XX, XXXX |
XXXXXX XXX XXXX |
$X,XXX,XXX | |
| XXXXXXXX | XXX XX, XXXX |
XXXX XXX XXXX |
$XXX,XXX |
| XXX XX, XXXX |
XXXXXX XXX XXXX |
$XXX,XXX | |
| XXXXXXXX | XXX XX, XXXX |
XXXXXXX XXX XXXX |
|
| XXX XX, XXXX |
XXXXXX XXX XXXX |
$XXX,XXX | |
| XXXXXXXX | XXX XX, XXXX |
XXXXXXX XXX XXXX |
|
| XXX XX, XXXX |
XXXXXX XXX XXXX |
$XXX,XXX | |
| XXXXXXXX | XXX XX, XXXX |
XXXXXXX XXX XXXX |
|
| XXX XX, XXXX |
XXXXXX XXX XXXX |
$XXX,XXX |
| XXXXXXXX XXXX | XXX XX, XXXX | $1,163,000 XXX XXXX |
| XXXXXXXX XXXXXX | XXX XX, XXXX | $1,199,000 XXX XXXX |
| XXXXXXXX XXXX | XXX XX, XXXX | $669,900 XXX XXXX |
| XXXXXXXX XXXXXX | XXX XX, XXXX | $669,900 XXX XXXX |
| XXXXXXXX XXXXXXX | XXX XX, XXXX | XXX XXXX |
| XXXXXXXX XXXXXX | XXX XX, XXXX | $729,000 XXX XXXX |
| XXXXXXXX XXXXXXX | XXX XX, XXXX | XXX XXXX |
| XXXXXXXX XXXXXX | XXX XX, XXXX | $749,000 XXX XXXX |
| XXXXXXXX XXXXXXX | XXX XX, XXXX | XXX XXXX |
| XXXXXXXX XXXXXX | XXX XX, XXXX | $769,000 XXX XXXX |

Ross R MacKay Public School
Elementary: PublicBelfountain Public School
Elementary: PublicSt John Brebeuf Catholic School
Elementary: CatholicRobert Little Public School
Elementary: PublicErin Public School
Elementary: PublicBrisbane Public School
Elementary: PublicDufferin Centre for Continuing Education
Secondary: PublicActon District High School
Secondary: PublicErin District High School
Secondary: PublicWestside Secondary School
Secondary: PublicOrangeville District Secondary School
Secondary: PublicGeorgetown District High School
Secondary: Public- 4 bath
- 3 bed
5702 Sixth Line, Erin, Ontario • N0B 1Z0 • Hillsburgh
- 3 bath
- 4 bed
9433 Side Road 10, Erin, Ontario • N0B 1T0 • Rural Erin
- 2 bath
- 3 bed
- 1100 sqft





