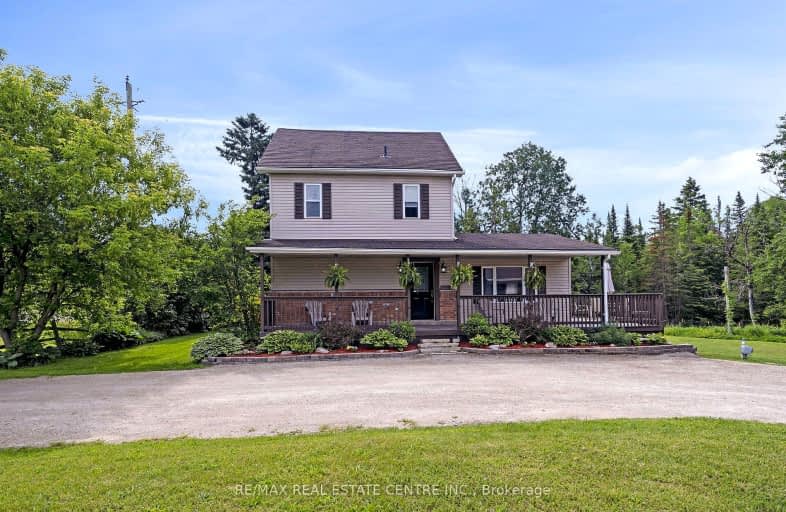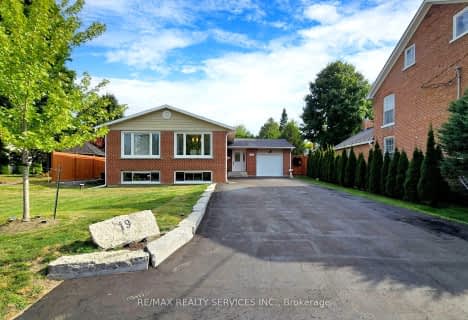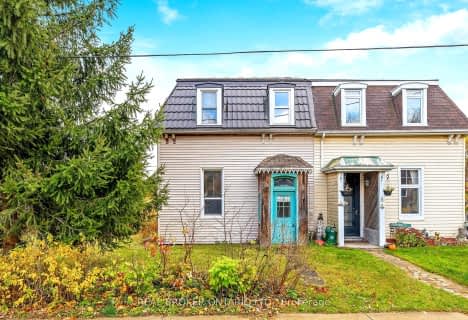Car-Dependent
- Almost all errands require a car.
12
/100
Somewhat Bikeable
- Most errands require a car.
37
/100

Alton Public School
Elementary: Public
10.04 km
Ross R MacKay Public School
Elementary: Public
0.86 km
East Garafraxa Central Public School
Elementary: Public
9.05 km
St John Brebeuf Catholic School
Elementary: Catholic
1.86 km
Erin Public School
Elementary: Public
5.04 km
Brisbane Public School
Elementary: Public
5.83 km
Dufferin Centre for Continuing Education
Secondary: Public
15.90 km
Acton District High School
Secondary: Public
17.11 km
Erin District High School
Secondary: Public
4.97 km
Westside Secondary School
Secondary: Public
14.02 km
Centre Wellington District High School
Secondary: Public
20.16 km
Orangeville District Secondary School
Secondary: Public
16.09 km
-
Elora Cataract Trail Hidden Park
Erin ON 4.57km -
Maaji Park
Wellington St (Highway 124), Everton ON 12.87km -
Fendley Park Orangeville
Montgomery Rd (Riddell Road), Orangeville ON 14.06km
-
TD Bank Financial Group
Riddell Rd, Orangeville ON 13.63km -
RBC Royal Bank
489 Broadway, Orangeville ON L9W 0A4 14.83km -
President's Choice Financial ATM
50 4th Ave, Orangeville ON L9W 1L0 16.52km





