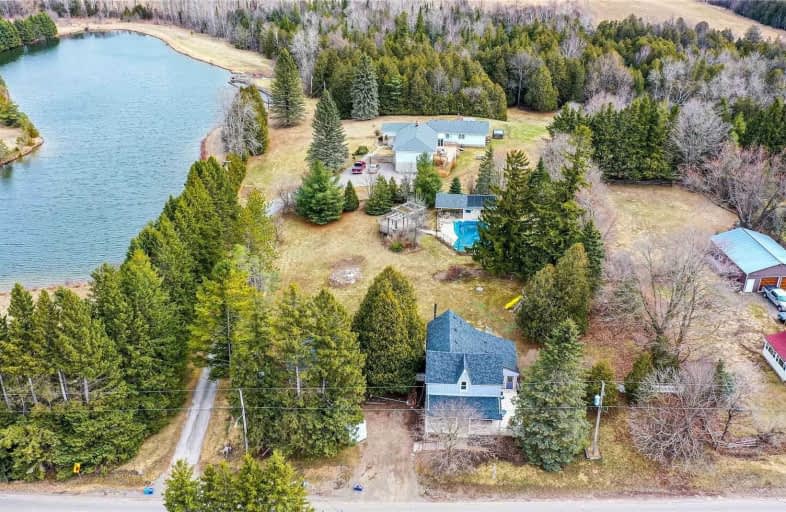Sold on Apr 12, 2021
Note: Property is not currently for sale or for rent.

-
Type: Detached
-
Style: 2-Storey
-
Size: 1500 sqft
-
Lot Size: 175 x 206.82 Feet
-
Age: 100+ years
-
Taxes: $5,066 per year
-
Days on Site: 11 Days
-
Added: Apr 01, 2021 (1 week on market)
-
Updated:
-
Last Checked: 4 hours ago
-
MLS®#: X5175981
-
Listed By: Century 21 millennium inc., brokerage
Escape The City And Enjoy The Country Lifestyle!! Located Just North West Of The Town Of Erin In The Hamlet Of "Cedar Valley". This Quaint Century Home Is Located On A Fantastic 1 Acre Lot With An Inground Solar Heated Saltwater Pool, Detached Oversized Double Car Garage And Kids Play Centre! Woodstove In The Family Room ! Mud Room/Laundry Room Off The Kitchen With Access To The Yard. Large Dining Room! Four Bedrooms And A Storage Area On The Upper Level.
Extras
Garden Pergola Overlooks The Neighbor Pond! Oversized Front Porch To Enjoy Summer Evenings! Excellent Detached Garage With Room For A Workshop. Hot Tub Artic Spa (2010) Has Wiifi Control Panel And Ozonator.
Property Details
Facts for 5839 5th Line, Erin
Status
Days on Market: 11
Last Status: Sold
Sold Date: Apr 12, 2021
Closed Date: Jun 28, 2021
Expiry Date: Aug 31, 2021
Sold Price: $879,000
Unavailable Date: Apr 12, 2021
Input Date: Apr 01, 2021
Property
Status: Sale
Property Type: Detached
Style: 2-Storey
Size (sq ft): 1500
Age: 100+
Area: Erin
Community: Rural Erin
Availability Date: 90-100 Daystba
Inside
Bedrooms: 4
Bathrooms: 2
Kitchens: 1
Rooms: 9
Den/Family Room: Yes
Air Conditioning: Central Air
Fireplace: Yes
Washrooms: 2
Building
Basement: Part Fin
Heat Type: Forced Air
Heat Source: Propane
Exterior: Board/Batten
Water Supply Type: Drilled Well
Water Supply: Well
Special Designation: Unknown
Parking
Driveway: Private
Garage Spaces: 2
Garage Type: Detached
Covered Parking Spaces: 8
Total Parking Spaces: 10
Fees
Tax Year: 2020
Tax Legal Description: Pt Lt 24 Conc 6 Erin As In Ros587767
Taxes: $5,066
Land
Cross Street: North Of Wellington
Municipality District: Erin
Fronting On: East
Pool: Inground
Sewer: Septic
Lot Depth: 206.82 Feet
Lot Frontage: 175 Feet
Lot Irregularities: Rear 177.94 X N 224.6
Additional Media
- Virtual Tour: http://www.5839Fifth.com/unbranded/
Rooms
Room details for 5839 5th Line, Erin
| Type | Dimensions | Description |
|---|---|---|
| Living Main | 4.27 x 5.27 | Window, Wood Floor |
| Dining Lower | 2.84 x 5.28 | Window |
| Family Main | 4.64 x 5.27 | Wood Stove, Large Window, Wood Floor |
| Kitchen Main | 2.60 x 6.04 | Pantry |
| Mudroom Main | - | W/O To Yard |
| Br 2nd | 3.21 x 4.09 | Wood Floor, Closet, Window |
| Br 2nd | 2.77 x 3.89 | Wood Floor, Window |
| Br 2nd | 2.27 x 2.97 | Wood Floor, Window |
| Br 2nd | 2.87 x 2.95 | Wood Floor, Window |
| XXXXXXXX | XXX XX, XXXX |
XXXX XXX XXXX |
$XXX,XXX |
| XXX XX, XXXX |
XXXXXX XXX XXXX |
$XXX,XXX |
| XXXXXXXX XXXX | XXX XX, XXXX | $879,000 XXX XXXX |
| XXXXXXXX XXXXXX | XXX XX, XXXX | $879,000 XXX XXXX |

Ross R MacKay Public School
Elementary: PublicEramosa Public School
Elementary: PublicEast Garafraxa Central Public School
Elementary: PublicSt John Brebeuf Catholic School
Elementary: CatholicErin Public School
Elementary: PublicBrisbane Public School
Elementary: PublicDufferin Centre for Continuing Education
Secondary: PublicActon District High School
Secondary: PublicErin District High School
Secondary: PublicWestside Secondary School
Secondary: PublicCentre Wellington District High School
Secondary: PublicOrangeville District Secondary School
Secondary: Public

