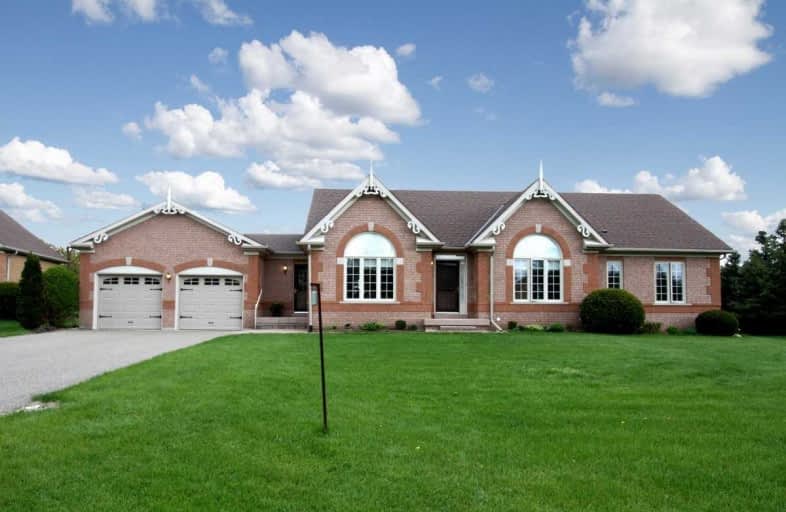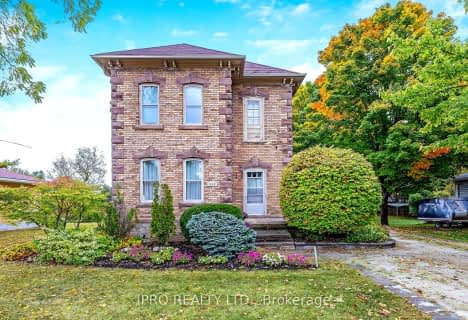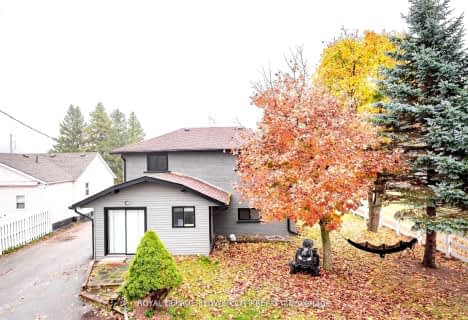
Alton Public School
Elementary: Public
10.08 km
Ross R MacKay Public School
Elementary: Public
7.27 km
Belfountain Public School
Elementary: Public
3.47 km
St John Brebeuf Catholic School
Elementary: Catholic
7.88 km
Erin Public School
Elementary: Public
1.62 km
Brisbane Public School
Elementary: Public
2.93 km
Dufferin Centre for Continuing Education
Secondary: Public
17.82 km
Acton District High School
Secondary: Public
13.90 km
Erin District High School
Secondary: Public
1.90 km
Westside Secondary School
Secondary: Public
16.51 km
Orangeville District Secondary School
Secondary: Public
17.84 km
Georgetown District High School
Secondary: Public
16.62 km












