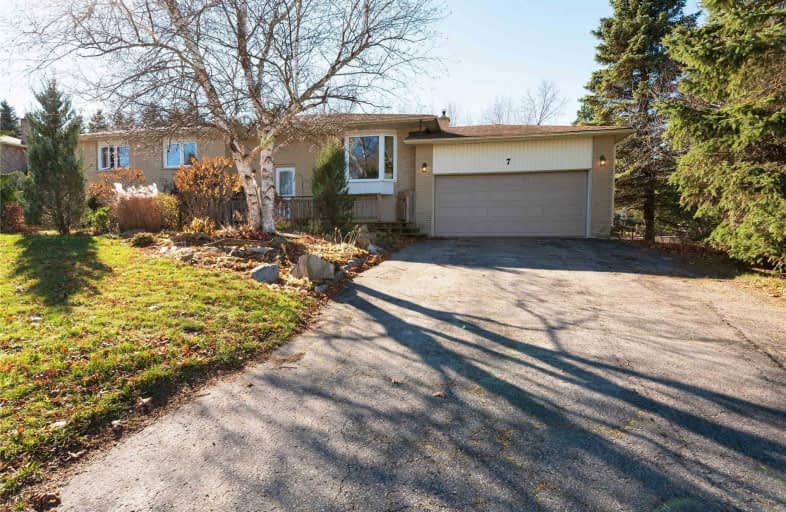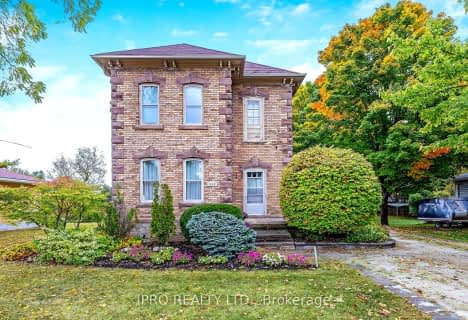
Video Tour

Alton Public School
Elementary: Public
9.86 km
Ross R MacKay Public School
Elementary: Public
5.04 km
Belfountain Public School
Elementary: Public
5.29 km
St John Brebeuf Catholic School
Elementary: Catholic
5.74 km
Erin Public School
Elementary: Public
1.08 km
Brisbane Public School
Elementary: Public
2.50 km
Dufferin Centre for Continuing Education
Secondary: Public
17.16 km
Acton District High School
Secondary: Public
14.51 km
Erin District High School
Secondary: Public
1.34 km
Westside Secondary School
Secondary: Public
15.64 km
Orangeville District Secondary School
Secondary: Public
17.24 km
Georgetown District High School
Secondary: Public
18.28 km








