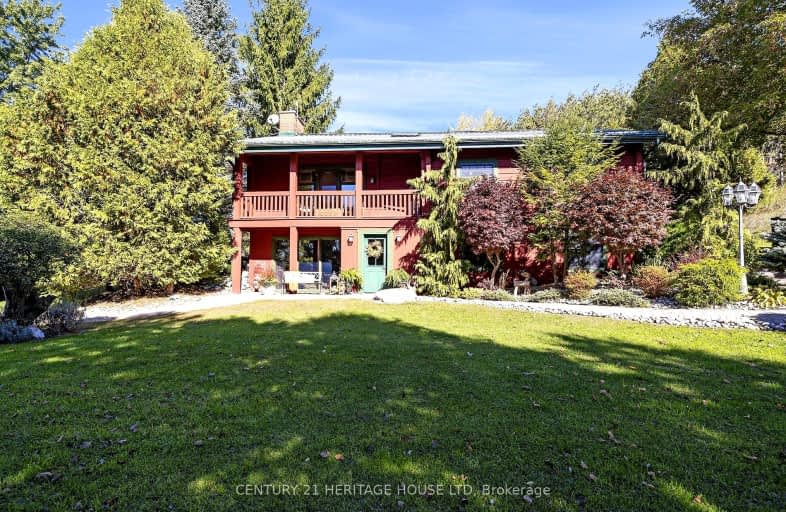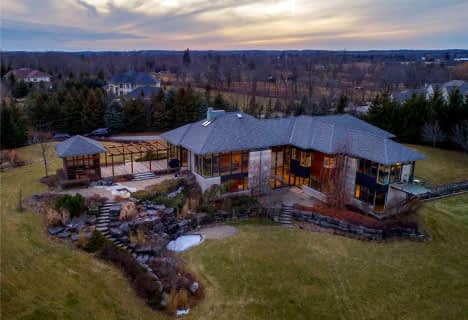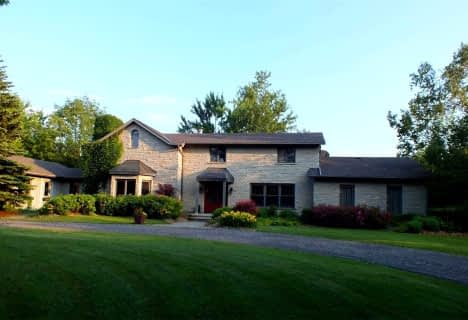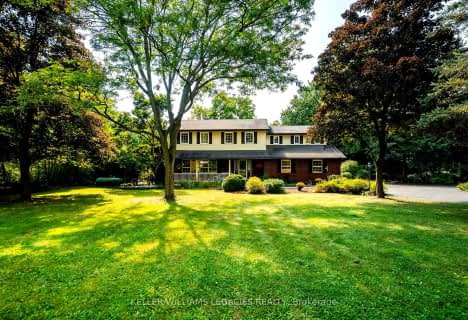
Credit View Public School
Elementary: PublicJoseph Gibbons Public School
Elementary: PublicLimehouse Public School
Elementary: PublicGlen Williams Public School
Elementary: PublicPark Public School
Elementary: PublicHoly Cross Catholic School
Elementary: CatholicGary Allan High School - Halton Hills
Secondary: PublicActon District High School
Secondary: PublicErin District High School
Secondary: PublicChrist the King Catholic Secondary School
Secondary: CatholicGeorgetown District High School
Secondary: PublicSt Edmund Campion Secondary School
Secondary: Catholic-
Georgetown Highland Games
Georgetown ON 6.15km -
Prospect Park
30 Park Ave, Acton ON L7J 1Y5 8.68km -
Belfountain Conservation Area
Caledon ON L0N 1C0 12.26km
-
CIBC
352 Queen St E, Acton ON L7J 1R2 7.08km -
TD Canada Trust ATM
252 Queen St E, Acton ON L7J 1P6 7.44km -
TD Bank Financial Group
252 Queen St E, Acton ON L7J 1P6 7.49km
- 4 bath
- 5 bed
- 3000 sqft
12282 Eighth Line, Halton Hills, Ontario • L7G 4S4 • Rural Halton Hills











