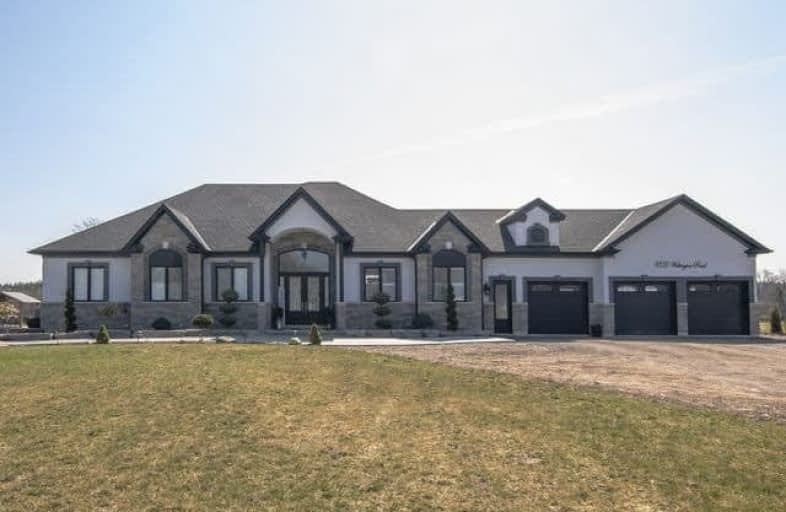
Ross R MacKay Public School
Elementary: Public
6.71 km
Belfountain Public School
Elementary: Public
7.13 km
St John Brebeuf Catholic School
Elementary: Catholic
7.65 km
Erin Public School
Elementary: Public
3.78 km
Brisbane Public School
Elementary: Public
0.76 km
McKenzie-Smith Bennett
Elementary: Public
12.13 km
Dufferin Centre for Continuing Education
Secondary: Public
20.16 km
Acton District High School
Secondary: Public
11.63 km
Erin District High School
Secondary: Public
4.18 km
Westside Secondary School
Secondary: Public
18.58 km
Orangeville District Secondary School
Secondary: Public
20.25 km
Georgetown District High School
Secondary: Public
16.30 km




