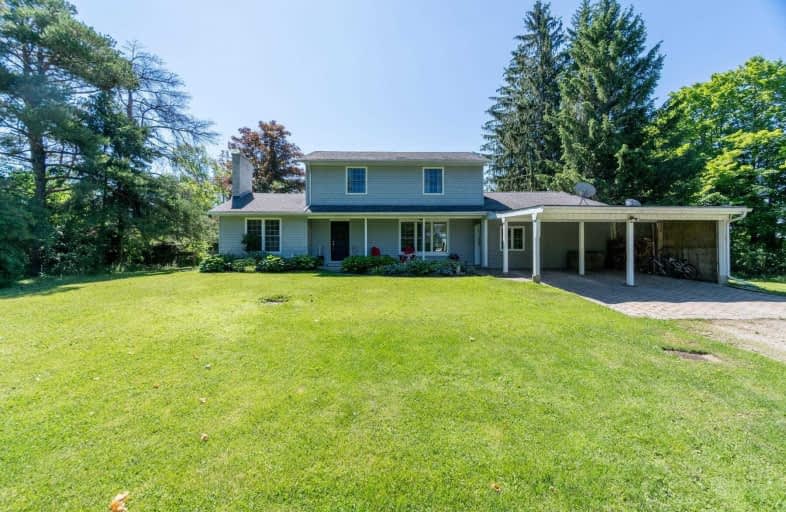Sold on Aug 18, 2021
Note: Property is not currently for sale or for rent.

-
Type: Detached
-
Style: 2-Storey
-
Size: 2000 sqft
-
Lot Size: 111 x 185 Metres
-
Age: 31-50 years
-
Taxes: $6,444 per year
-
Days on Site: 33 Days
-
Added: Jul 16, 2021 (1 month on market)
-
Updated:
-
Last Checked: 1 month ago
-
MLS®#: X5310318
-
Listed By: Coldwell banker fieldstone realty, brokerage
Fantastic Opportunity To Own A 6 Ac Hobby Farm Minutes From Quaint Village Of Erin, Walk To Calerin Golf Course, Close Trafalgar Road. 3 Bedrooms On 2nd Level And 2 Bedroom, Bath/Kitchenette In A Separate Nanny Suite On The Main Fl. (Great Rental Opportunity!) Tree Lined Property With Sunroom, Heated Inground Pool, Field Of Lavender, Veggie Gardens, 3 Paddocks, Large Sand Riding Arena And 2 Or 3 Stall Barn. Lots Of Parking For Your Cars/Rv/Boat!
Extras
Includes All Appliances, Draperies & Rods, Light Fixtures & New Water Softener. Hot Water Tank Is Rented.
Property Details
Facts for 9449 Sideroad 10 Sideroad, Erin
Status
Days on Market: 33
Last Status: Sold
Sold Date: Aug 18, 2021
Closed Date: Sep 17, 2021
Expiry Date: Sep 14, 2021
Sold Price: $1,700,000
Unavailable Date: Aug 18, 2021
Input Date: Jul 16, 2021
Property
Status: Sale
Property Type: Detached
Style: 2-Storey
Size (sq ft): 2000
Age: 31-50
Area: Erin
Community: Rural Erin
Availability Date: Tba
Inside
Bedrooms: 5
Bathrooms: 3
Kitchens: 1
Rooms: 9
Den/Family Room: Yes
Air Conditioning: Central Air
Fireplace: Yes
Washrooms: 3
Building
Basement: Unfinished
Heat Type: Baseboard
Heat Source: Oil
Exterior: Alum Siding
Water Supply Type: Drilled Well
Water Supply: Well
Special Designation: Unknown
Other Structures: Barn
Other Structures: Paddocks
Parking
Driveway: Private
Garage Spaces: 2
Garage Type: Carport
Covered Parking Spaces: 8
Total Parking Spaces: 10
Fees
Tax Year: 2021
Tax Legal Description: Part Lot 10, Concession 8
Taxes: $6,444
Highlights
Feature: Level
Feature: School Bus Route
Land
Cross Street: East Of Trafalgar So
Municipality District: Erin
Fronting On: South
Pool: Inground
Sewer: Septic
Lot Depth: 185 Metres
Lot Frontage: 111 Metres
Acres: 5-9.99
Farm: Hobby
Additional Media
- Virtual Tour: https://tours.virtualgta.com/1854643?idx=1
Rooms
Room details for 9449 Sideroad 10 Sideroad, Erin
| Type | Dimensions | Description |
|---|---|---|
| Kitchen Ground | 3.00 x 9.00 | W/O To Pool, Breakfast Area, Hardwood Floor |
| Dining Ground | 3.60 x 5.60 | Hardwood Floor, Large Window |
| Family Ground | 4.20 x 6.20 | Laminate, Wood Stove, W/O To Pool |
| Living Ground | 3.60 x 7.00 | Hardwood Floor, Fireplace, Combined W/Sunroom |
| 4th Br Ground | 3.50 x 3.50 | Broadloom, Closet, Large Window |
| 5th Br Ground | 2.60 x 2.60 | Broadloom, Large Window |
| Master 2nd | 3.30 x 5.60 | Hardwood Floor, Large Window, O/Looks Pool |
| 2nd Br 2nd | 2.90 x 3.60 | Hardwood Floor, Large Window |
| 3rd Br 2nd | 4.00 x 3.30 | Hardwood Floor, Large Window |
| XXXXXXXX | XXX XX, XXXX |
XXXX XXX XXXX |
$X,XXX,XXX |
| XXX XX, XXXX |
XXXXXX XXX XXXX |
$X,XXX,XXX |
| XXXXXXXX XXXX | XXX XX, XXXX | $1,700,000 XXX XXXX |
| XXXXXXXX XXXXXX | XXX XX, XXXX | $1,590,000 XXX XXXX |

Ross R MacKay Public School
Elementary: PublicBelfountain Public School
Elementary: PublicSt John Brebeuf Catholic School
Elementary: CatholicErin Public School
Elementary: PublicBrisbane Public School
Elementary: PublicMcKenzie-Smith Bennett
Elementary: PublicGary Allan High School - Halton Hills
Secondary: PublicActon District High School
Secondary: PublicErin District High School
Secondary: PublicWestside Secondary School
Secondary: PublicChrist the King Catholic Secondary School
Secondary: CatholicGeorgetown District High School
Secondary: Public

