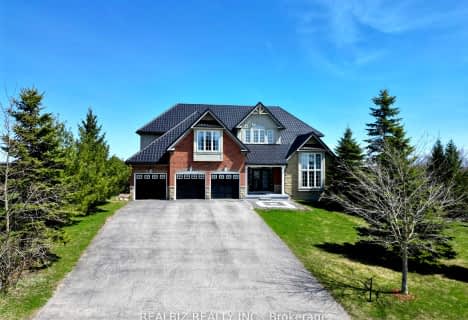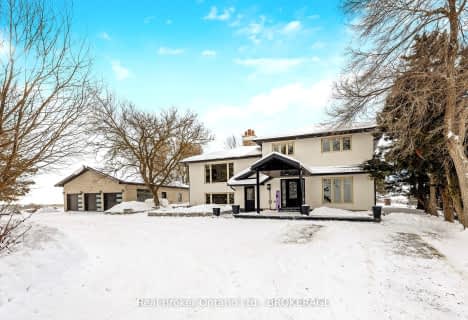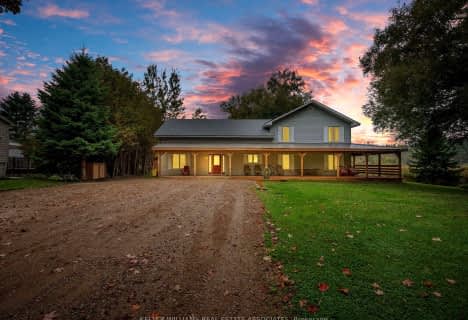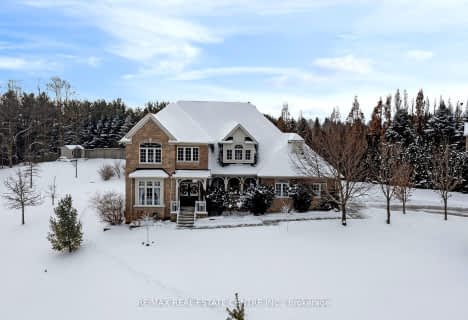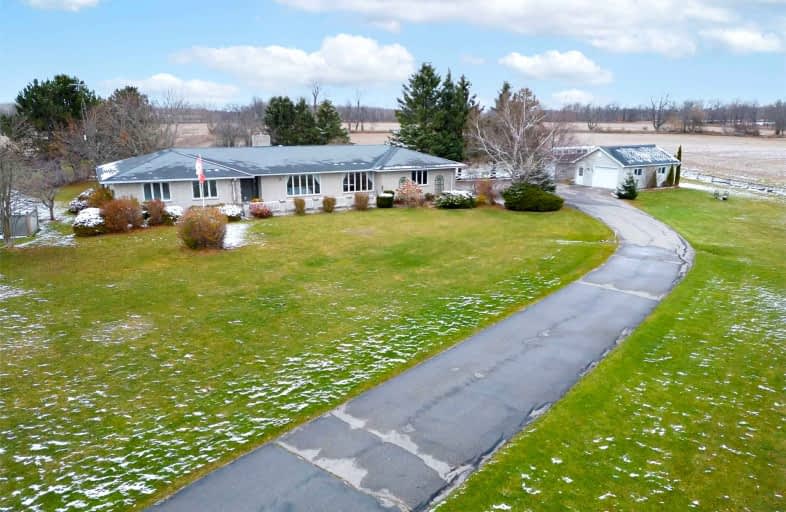
Car-Dependent
- Almost all errands require a car.
Somewhat Bikeable
- Most errands require a car.

Alton Public School
Elementary: PublicRoss R MacKay Public School
Elementary: PublicBelfountain Public School
Elementary: PublicSt John Brebeuf Catholic School
Elementary: CatholicErin Public School
Elementary: PublicBrisbane Public School
Elementary: PublicDufferin Centre for Continuing Education
Secondary: PublicActon District High School
Secondary: PublicErin District High School
Secondary: PublicWestside Secondary School
Secondary: PublicOrangeville District Secondary School
Secondary: PublicGeorgetown District High School
Secondary: Public-
Tipsy Fox
9603 Sideroad 17, Erin, ON N0B 1T0 3.17km -
Bushholme Inn
156 Main Street, Erin, ON N0B 1T0 4.93km -
Chucks Roadhouse Bar And Grill
224 Centennial Road, Orangeville, ON L9W 5K2 12.09km
-
Jess For You Cafe & Baked Goods
109 Trafalgar Road, Erin, ON N0B 12.27km -
Tin Roof Cafe
4 Main Street, Erin, ON N0B 1T0 5.66km -
Heatherlea Farm Shoppe
17049 Winston Churchill Boulevard, Caledon, ON L7K 1J1 7.43km
-
Movati Athletic - Guelph
80 Stone Road West, Guelph, ON N1G 0A9 31.09km -
Movati Athletic - Mississauga
6685 Century Ave, Mississauga, ON L5N 7K2 36.79km -
Crunch Fitness
6460 Millcreek Drive, Mississauga, ON L5N 2V6 37.73km
-
Shoppers Drug Mart
475 Broadway, Orangeville, ON L9W 2Y9 13.38km -
Rolling Hills Pharmacy
140 Rolling Hills Drive, Orangeville, ON L9W 4X8 14.58km -
IDA Headwaters Pharmacy
170 Lakeview Court, Orangeville, ON L9W 5J7 14.72km
-
FanJoy Restaurant & Bar
100 Trafalgar Road N, Hillsburgh, ON N0B 1Z0 2.1km -
Jess For You Cafe & Baked Goods
109 Trafalgar Road, Erin, ON N0B 12.27km -
Gianni’s Pizza & Wings
2 Thompson Crescent, Erin, ON N0B 1T0 3.55km
-
Orangeville Mall
150 First Street, Orangeville, ON L9W 3T7 15.5km -
Halton Hills Shopping Centre
235 Guelph Street, Halton Hills, ON L7G 4A8 23.89km -
Georgetown Market Place
280 Guelph St, Georgetown, ON L7G 4B1 24.01km
-
Marc's Valu-Mart
134 Main Street, Erin, ON N0B 1T0 5.02km -
Jim & Lee-Anne's No Frills
90 C Line, Orangeville, ON L9W 4X5 12.89km -
Zehrs
50 4th Avenue, Orangeville, ON L9W 1L0 14.89km
-
LCBO
97 Parkside Drive W, Fergus, ON N1M 3M5 23.46km -
LCBO
170 Sandalwood Pky E, Brampton, ON L6Z 1Y5 26.97km -
LCBO
31 Worthington Avenue, Brampton, ON L7A 2Y7 27.18km
-
Esso
Hillsburgh, Hillsburgh, ON N0B 1.69km -
BAP Heating & Cooling
25 Clearview Street, Unit 8, Guelph, ON N1E 6C4 27.36km -
Dr HVAC
1-215 Advance Boulevard, Brampton, ON L6T 4V9 35.83km
-
Mustang Drive In
5012 Jones Baseline, Eden Mills, ON N0B 1P0 25km -
SilverCity Brampton Cinemas
50 Great Lakes Drive, Brampton, ON L6R 2K7 28.92km -
The Book Shelf
41 Quebec Street, Guelph, ON N1H 2T1 29.55km
-
Orangeville Public Library
1 Mill Street, Orangeville, ON L9W 2M2 14.12km -
Halton Hills Public Library
9 Church Street, Georgetown, ON L7G 2A3 22.37km -
Brampton Library, Springdale Branch
10705 Bramalea Rd, Brampton, ON L6R 0C1 28.81km
-
Headwaters Health Care Centre
100 Rolling Hills Drive, Orangeville, ON L9W 4X9 14.63km -
Georgetown Hospital
1 Princess Anne Drive, Georgetown, ON L7G 2B8 22.32km -
Groves Memorial Community Hospital
395 Street David Street N, Fergus, ON N1M 2J9 23.17km
-
Belfountain Conservation Area
10 Credit St, Orangeville ON L7K 0E5 8.49km -
EveryKids Park
Orangeville ON 12.94km -
Ken Whillans Resource Mgmt Area
16026 Hurontario St, Caledon Village ON L7C 2C5 14.49km
-
RBC Royal Bank
25 Main St, Hillsburgh ON N0B 1Z0 1.69km -
Scotiabank
250 Centennial Rd, Orangeville ON L9W 5K2 12.03km -
RBC Royal Bank
489 Broadway, Orangeville ON L9W 0A4 13.38km


