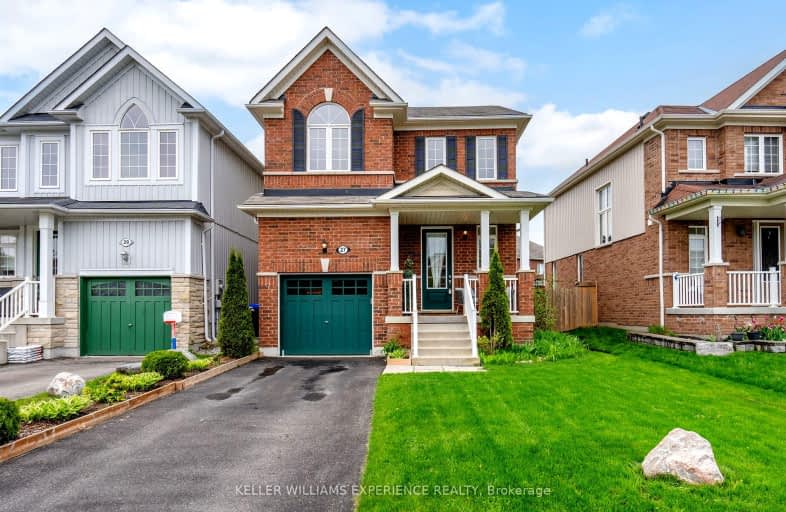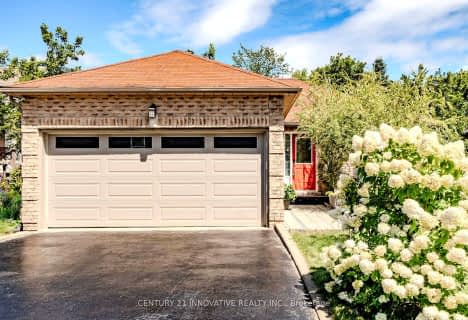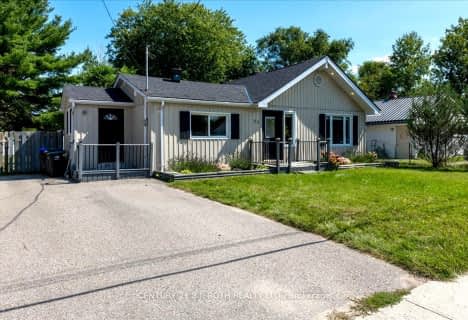Car-Dependent
- Almost all errands require a car.
5
/100
Somewhat Bikeable
- Most errands require a car.
32
/100

Académie La Pinède
Elementary: Public
5.02 km
ÉÉC Marguerite-Bourgeois-Borden
Elementary: Catholic
5.03 km
Pine River Elementary School
Elementary: Public
2.30 km
Baxter Central Public School
Elementary: Public
9.70 km
Our Lady of Grace School
Elementary: Catholic
1.67 km
Angus Morrison Elementary School
Elementary: Public
1.39 km
École secondaire Roméo Dallaire
Secondary: Public
11.93 km
ÉSC Nouvelle-Alliance
Secondary: Catholic
13.99 km
Nottawasaga Pines Secondary School
Secondary: Public
2.40 km
St Joan of Arc High School
Secondary: Catholic
10.75 km
Bear Creek Secondary School
Secondary: Public
10.50 km
Banting Memorial District High School
Secondary: Public
19.39 km
-
Angus Community Park
6 HURON St, Essa 0.94km -
Peacekeepers Park
Angus ON 1.9km -
Dog Park
Angus ON 2.66km
-
TD Canada Trust Branch and ATM
6 Treetop St, Angus ON L0M 1B2 1.82km -
Scotiabank
285 Mill St, Angus ON L0M 1B4 1.93km -
TD Bank Financial Group
34 Cedar Pointe Dr, Barrie ON L4N 5R7 13.43km













