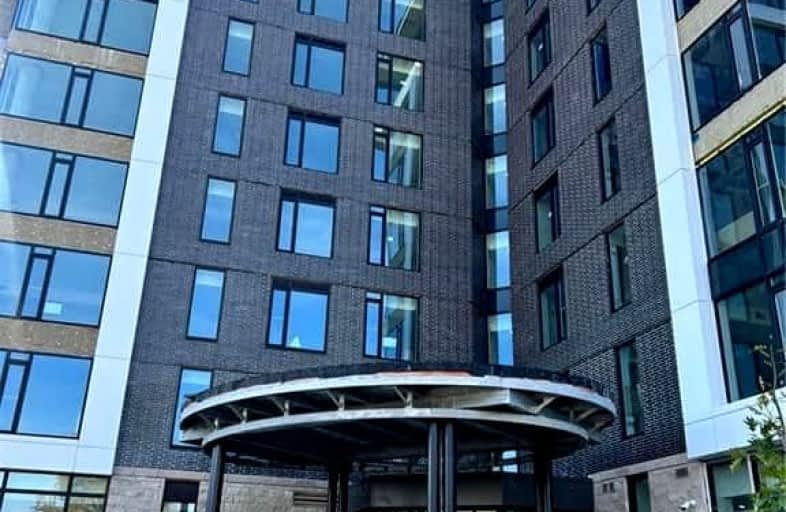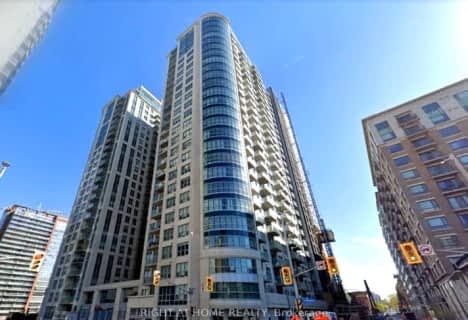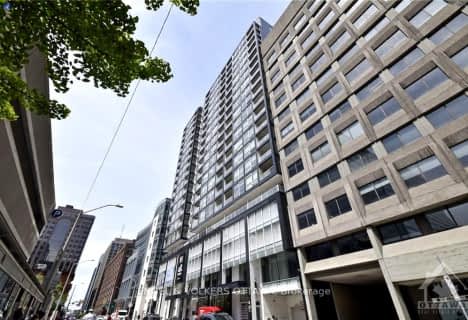Very Walkable
- Most errands can be accomplished on foot.
Excellent Transit
- Most errands can be accomplished by public transportation.
Biker's Paradise
- Daily errands do not require a car.

École élémentaire catholique Au Coeur d'Ottawa
Elementary: CatholicViscount Alexander Public School
Elementary: PublicLady Evelyn Alternative School
Elementary: PublicFirst Avenue Public School
Elementary: PublicElgin Street Public School
Elementary: PublicImmaculata Intermediate School
Elementary: CatholicUrban Aboriginal Alternate High School
Secondary: PublicRichard Pfaff Secondary Alternate Site
Secondary: PublicImmaculata High School
Secondary: CatholicÉcole secondaire publique De La Salle
Secondary: PublicLisgar Collegiate Institute
Secondary: PublicGlebe Collegiate Institute
Secondary: Public-
Brantwood Park
30 Marlowe Cres (btwn Clegg & Belgrave), Ottawa ON K1S 1H6 0.4km -
Patterson Park
Ottawa ON 0.97km -
Central Park
Ottawa ON 1.2km
-
RBC Royal Bank
475 Bank St (at Flora St.), Ottawa ON K2P 1Z2 1.34km -
Scotiabank
119 Mann Ave, Ottawa ON K1N 5A4 1.41km -
TD Bank Financial Group
1158 Bank Rue, Ottawa ON K1S 3X8 1.88km
- 1 bath
- 1 bed
1010-111 CHAMPAGNE Avenue, Dows Lake - Civic Hospital and Area, Ontario • K1S 5V3 • 4502 - West Centre Town
- 2 bath
- 0 bed
458C KING EDWARD Avenue, Lower Town - Sandy Hill, Ontario • K1N 0B4 • 4003 - Sandy Hill
- 1 bath
- 1 bed
501-383 CUMBERLAND Street, Lower Town - Sandy Hill, Ontario • K1N 1J7 • 4001 - Lower Town/Byward Market
- 1 bath
- 0 bed
641-340 MCLEOD Street, Ottawa Centre, Ontario • K2P 1A4 • 4103 - Ottawa Centre
- 1 bath
- 1 bed
402-300 LISGAR Street, Ottawa Centre, Ontario • K2P 0E2 • 4102 - Ottawa Centre
- 1 bath
- 2 bed
406-2400 VIRGINIA Drive, Alta Vista and Area, Ontario • K1H 8L3 • 3609 - Guildwood Estates - Urbandale Acres
- 1 bath
- 1 bed
403-90 GEORGE Street, Lower Town - Sandy Hill, Ontario • K1N 0A8 • 4001 - Lower Town/Byward Market
- — bath
- — bed
270 KING EDWARD Avenue, Lower Town - Sandy Hill, Ontario • K1N 7M1 • 4001 - Lower Town/Byward Market
- 2 bath
- 1 bed
2203-500 Laurier Avenue West, Ottawa Centre, Ontario • K1R 5E1 • 4102 - Ottawa Centre
- 1 bath
- 1 bed
704-179 George Street, Lower Town - Sandy Hill, Ontario • K1N 1J8 • 4001 - Lower Town/Byward Market
- 1 bath
- 1 bed
1503-199 SLATER Street, Ottawa Centre, Ontario • K1P 0C8 • 4101 - Ottawa Centre
- 1 bath
- 1 bed
1411-111 CHAMPAGNE Avenue South, Dows Lake - Civic Hospital and Area, Ontario • K1S 5V3 • 4502 - West Centre Town



















