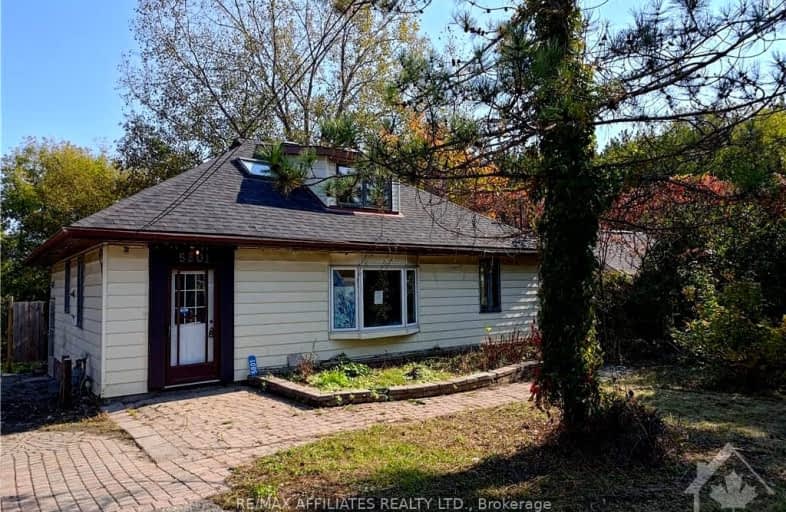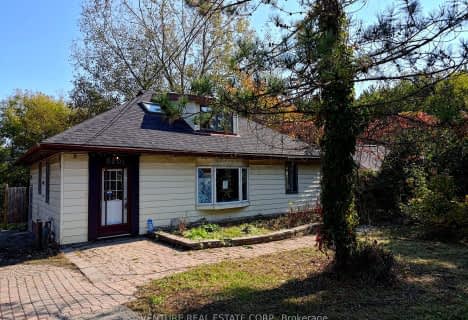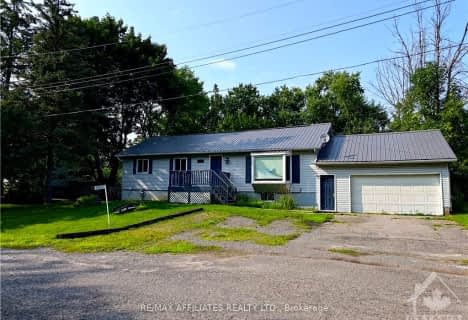- — bath
- — bed
7244 MITCH OWENS Road, Greely - Metcalfe - Osgoode - Vernon and, Ontario • K4P 1K8
- — bath
- — bed
6823 SOUTH VILLAGE Drive, Greely - Metcalfe - Osgoode - Vernon and, Ontario • K4P 0A5
- — bath
- — bed
7010 Donwel Drive, Greely - Metcalfe - Osgoode - Vernon and, Ontario • K4P 1M7
- — bath
- — bed
6922 MITCH OWENS Road, Greely - Metcalfe - Osgoode - Vernon and, Ontario • K4P 1C5
- — bath
- — bed
1613 Magic Morning Way, Greely - Metcalfe - Osgoode - Vernon and, Ontario • K4P 1B4
- — bath
- — bed
1266 Collier Crescent, Greely - Metcalfe - Osgoode - Vernon and, Ontario • K4P 1C1

Vimy Ridge Public School
Elementary: PublicGreely Elementary School
Elementary: PublicSt Mark Intermediate School
Elementary: CatholicBlossom Park Public School
Elementary: PublicSt Mary (Gloucester) Elementary School
Elementary: CatholicCastor Valley Elementary School
Elementary: PublicÉcole secondaire publique L'Alternative
Secondary: PublicÉcole secondaire des adultes Le Carrefour
Secondary: PublicOsgoode Township High School
Secondary: PublicSt Mark High School
Secondary: CatholicSt. Francis Xavier (9-12) Catholic School
Secondary: CatholicCanterbury High School
Secondary: Public- 1 bath
- 3 bed
5801 Bank Street, Greely - Metcalfe - Osgoode, Ontario • K4P 1B9 • 1601 - Greely
- 2 bath
- 3 bed
6596 VISTA PATRICK, Greely - Metcalfe - Osgoode - Vernon and, Ontario • K4P 1C9 • 1601 - Greely
- 3 bath
- 3 bed
1517 Mayrene Crescent, Greely - Metcalfe - Osgoode - Vernon and, Ontario • K4P 1B2 • 1601 - Greely








