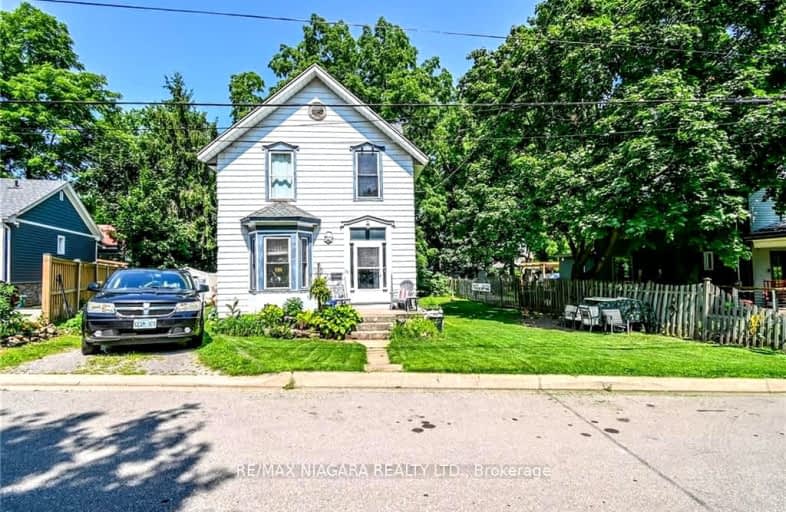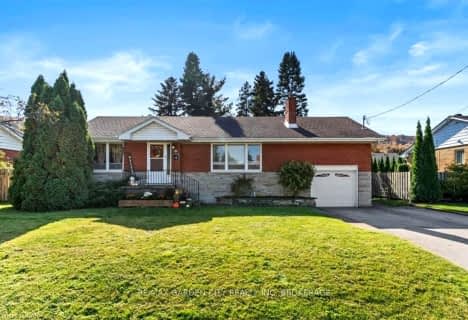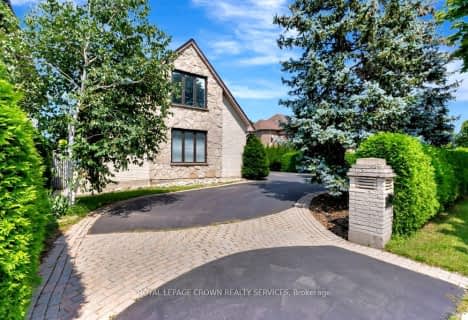Very Walkable
- Most errands can be accomplished on foot.
Bikeable
- Some errands can be accomplished on bike.

Park Public School
Elementary: PublicSt Joseph Catholic Elementary School
Elementary: CatholicNelles Public School
Elementary: PublicLakeview Public School
Elementary: PublicCentral Public School
Elementary: PublicOur Lady of Fatima Catholic Elementary School
Elementary: CatholicSouth Lincoln High School
Secondary: PublicBeamsville District Secondary School
Secondary: PublicGrimsby Secondary School
Secondary: PublicOrchard Park Secondary School
Secondary: PublicBlessed Trinity Catholic Secondary School
Secondary: CatholicCardinal Newman Catholic Secondary School
Secondary: Catholic-
Grimsby Dog Park
Grimsby ON 4.72km -
Winona Park
1328 Barton St E, Stoney Creek ON L8H 2W3 7.09km -
Kinsmen Park
Frost Rd, Beamsville ON 8.68km
-
TD Bank Financial Group
20 Main St E, Grimsby ON L3M 1M9 0.25km -
TD Bank Financial Group
2475 Ontario St, Beamsville ON L0R 1B4 7.03km -
BMO Bank of Montreal
4486 Ontario St, Beamsville ON L3J 0A9 7.14km










