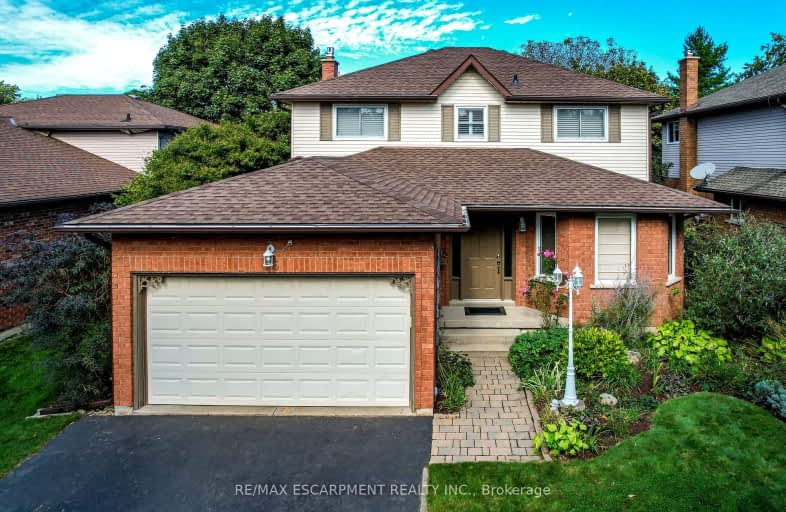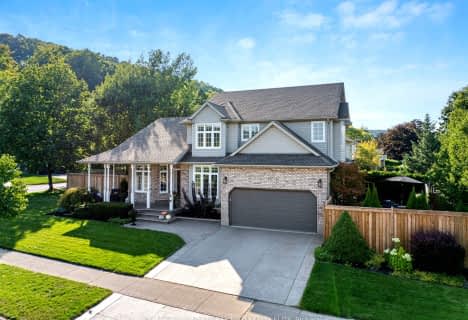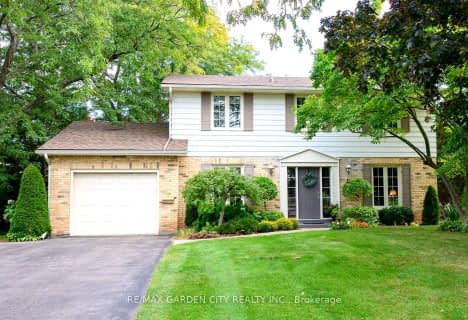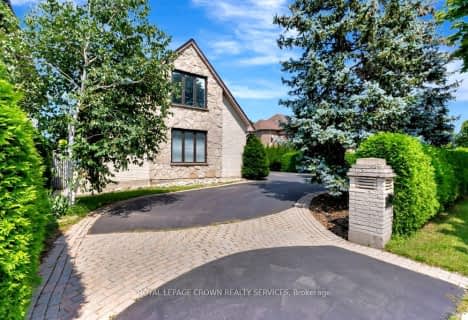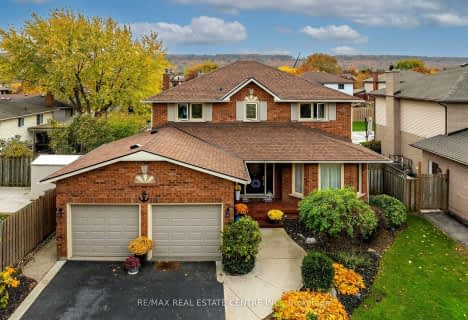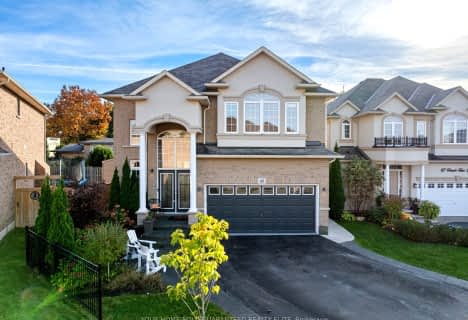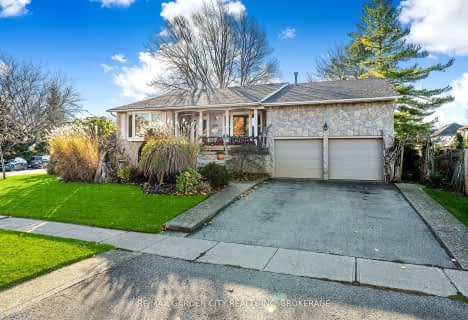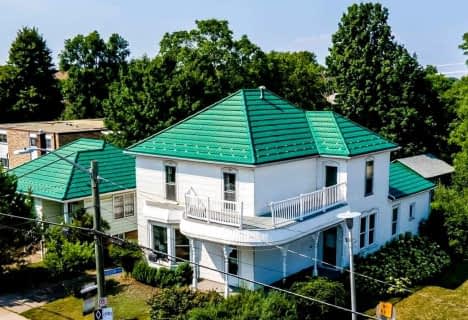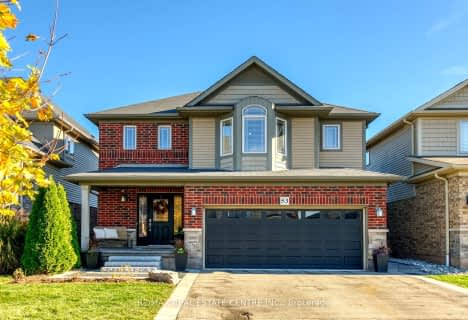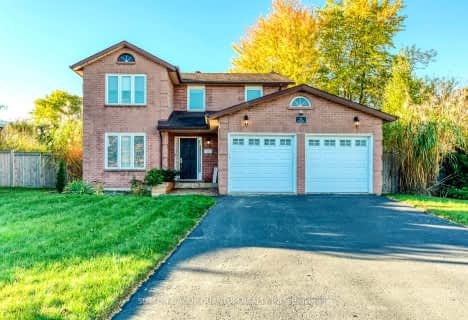Car-Dependent
- Almost all errands require a car.
Somewhat Bikeable
- Most errands require a car.

Park Public School
Elementary: PublicGrand Avenue Public School
Elementary: PublicSt Joseph Catholic Elementary School
Elementary: CatholicNelles Public School
Elementary: PublicLakeview Public School
Elementary: PublicCentral Public School
Elementary: PublicSouth Lincoln High School
Secondary: PublicBeamsville District Secondary School
Secondary: PublicGrimsby Secondary School
Secondary: PublicOrchard Park Secondary School
Secondary: PublicBlessed Trinity Catholic Secondary School
Secondary: CatholicCardinal Newman Catholic Secondary School
Secondary: Catholic-
Grimsby Dog Park
Grimsby ON 5.93km -
Kinsmen Park
Frost Rd, Beamsville ON 7.79km -
Winona Park
1328 Barton St E, Stoney Creek ON L8H 2W3 8.53km
-
TD Bank Financial Group
20 Main St E, Grimsby ON L3M 1M9 1.48km -
TD Bank Financial Group
2475 Ontario St, Beamsville ON L0R 1B4 5.49km -
BMO Bank of Montreal
4486 Ontario St, Beamsville ON L3J 0A9 5.78km
- 3 bath
- 4 bed
- 2500 sqft
310 Main Street East, Grimsby, Ontario • L3M 0L3 • 541 - Grimsby West
