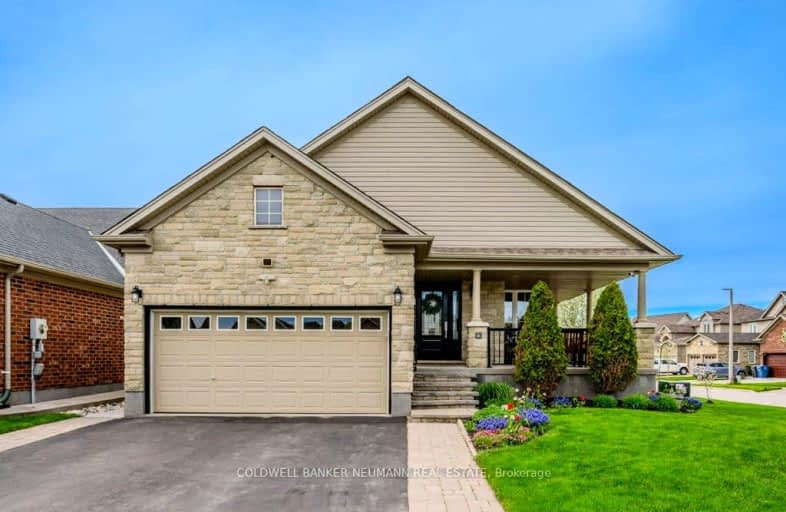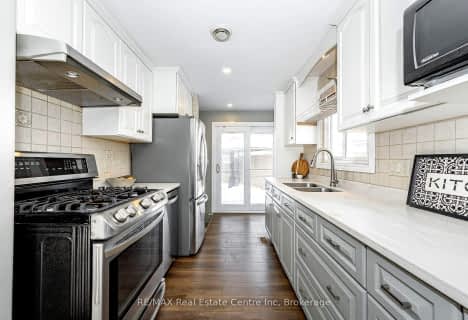Car-Dependent
- Most errands require a car.
37
/100
Some Transit
- Most errands require a car.
31
/100
Somewhat Bikeable
- Most errands require a car.
44
/100

École élémentaire L'Odyssée
Elementary: Public
1.65 km
Brant Avenue Public School
Elementary: Public
0.51 km
Holy Rosary Catholic School
Elementary: Catholic
2.04 km
St Patrick Catholic School
Elementary: Catholic
0.66 km
Edward Johnson Public School
Elementary: Public
1.86 km
Waverley Drive Public School
Elementary: Public
1.07 km
St John Bosco Catholic School
Secondary: Catholic
4.39 km
Our Lady of Lourdes Catholic School
Secondary: Catholic
3.95 km
St James Catholic School
Secondary: Catholic
3.14 km
Guelph Collegiate and Vocational Institute
Secondary: Public
4.44 km
Centennial Collegiate and Vocational Institute
Secondary: Public
6.80 km
John F Ross Collegiate and Vocational Institute
Secondary: Public
2.43 km
-
Dakota Drive Park
1.24km -
Riverside Park
Riverview Dr, Guelph ON 2.36km -
Starview Park
Guelph ON 2.86km
-
Localcoin Bitcoin ATM - Victoria Variety & Vape Shop
483 Speedvale Ave E, Guelph ON N1E 6J2 1.42km -
Scotiabank
585 Eramosa Rd, Guelph ON N1E 2N4 1.74km -
TD Bank Financial Group
666 Woolwich St, Guelph ON N1H 7G5 2.89km














