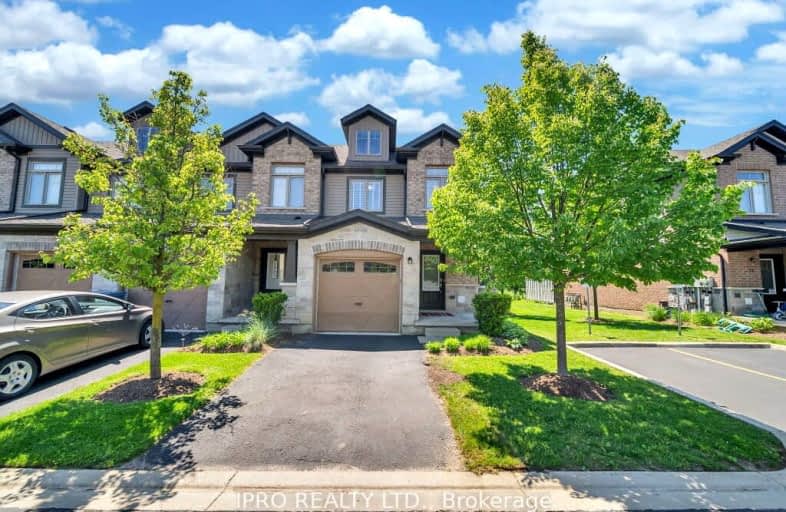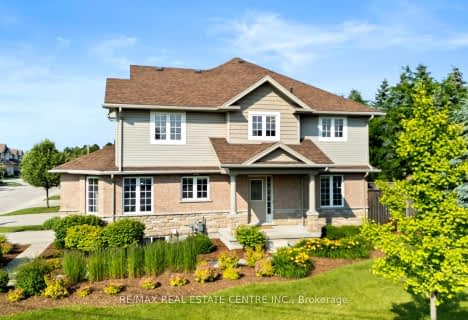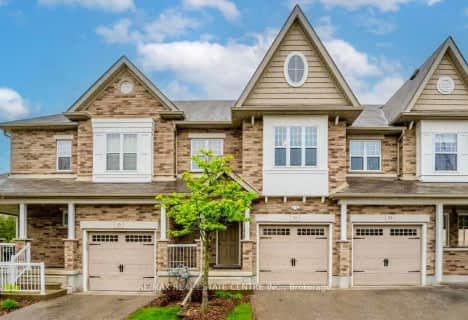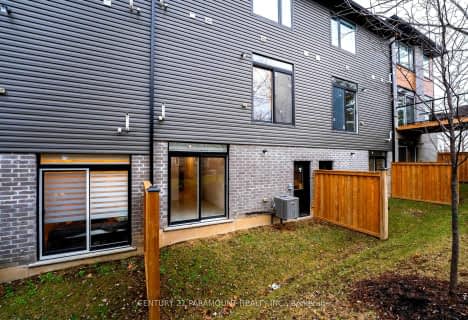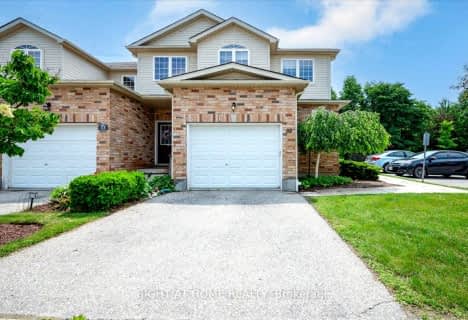Car-Dependent
- Most errands require a car.
Minimal Transit
- Almost all errands require a car.
Somewhat Bikeable
- Most errands require a car.

St Paul Catholic School
Elementary: CatholicEcole Arbour Vista Public School
Elementary: PublicRickson Ridge Public School
Elementary: PublicSir Isaac Brock Public School
Elementary: PublicSt Ignatius of Loyola Catholic School
Elementary: CatholicWestminster Woods Public School
Elementary: PublicDay School -Wellington Centre For ContEd
Secondary: PublicSt John Bosco Catholic School
Secondary: CatholicCollege Heights Secondary School
Secondary: PublicBishop Macdonell Catholic Secondary School
Secondary: CatholicSt James Catholic School
Secondary: CatholicCentennial Collegiate and Vocational Institute
Secondary: Public-
Holland Crescent Park
23 Holland Cres, Guelph ON 1.4km -
York Road Park
York Rd (Wellington), Guelph ON 6.11km -
Silvercreek Park
Guelph ON 6.7km
-
President's Choice Financial ATM
7 Clair Rd W, Guelph ON N1L 0A6 1.75km -
Global Currency Svc
1027 Gordon St, Guelph ON N1G 4X1 3.1km -
TD Bank Financial Group
496 Edinburgh Rd S (at Stone Road), Guelph ON N1G 4Z1 4.86km
- 3 bath
- 3 bed
- 1200 sqft
06-42 Waterford Drive East, Guelph, Ontario • N1L 0H6 • Pine Ridge
- 3 bath
- 3 bed
- 1200 sqft
64-30 Vaughan Street, Guelph, Ontario • N1G 0B7 • Hanlon Industrial
