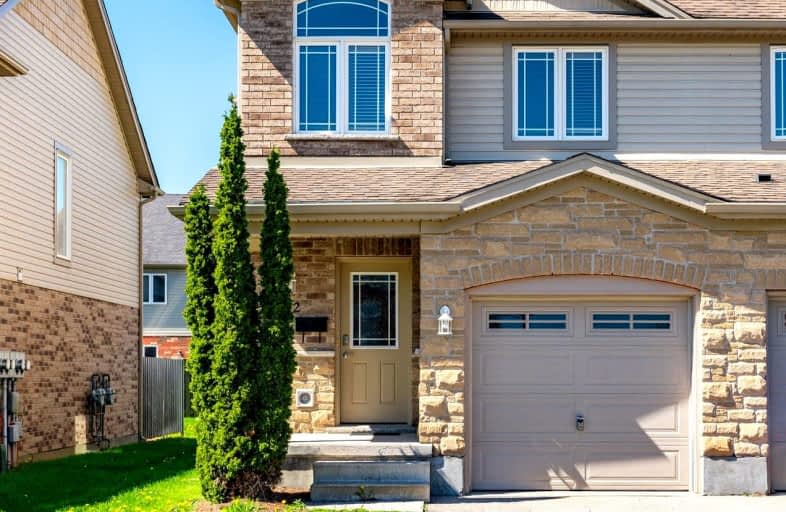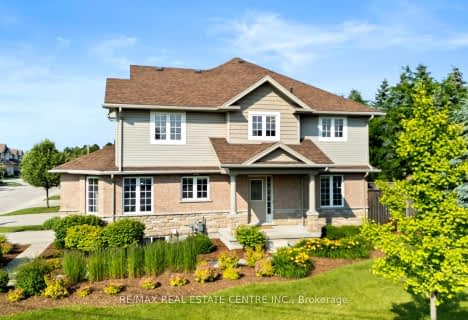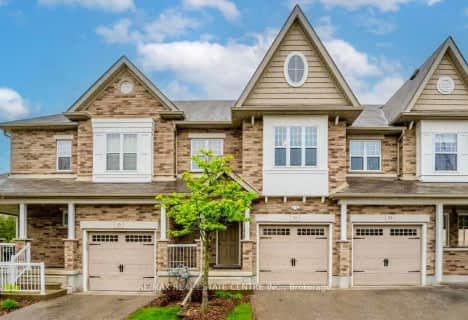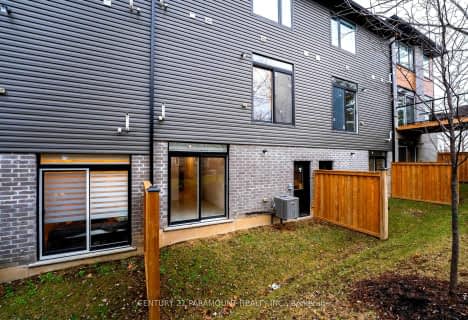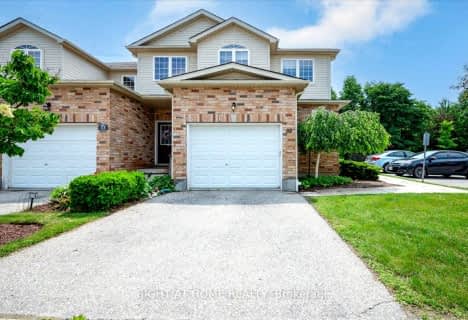Car-Dependent
- Most errands require a car.
Minimal Transit
- Almost all errands require a car.
Somewhat Bikeable
- Most errands require a car.

St Paul Catholic School
Elementary: CatholicEcole Arbour Vista Public School
Elementary: PublicRickson Ridge Public School
Elementary: PublicSir Isaac Brock Public School
Elementary: PublicSt Ignatius of Loyola Catholic School
Elementary: CatholicWestminster Woods Public School
Elementary: PublicDay School -Wellington Centre For ContEd
Secondary: PublicSt John Bosco Catholic School
Secondary: CatholicCollege Heights Secondary School
Secondary: PublicBishop Macdonell Catholic Secondary School
Secondary: CatholicSt James Catholic School
Secondary: CatholicCentennial Collegiate and Vocational Institute
Secondary: Public-
Oak Street Park
35 Oak St, Guelph ON N1G 2M9 3.6km -
University of Guelph Arboretum
College Ave E, Guelph ON N1G 2W1 4.17km -
Donald Forester Sculpture Park
4.88km
-
Global Currency Svc
1027 Gordon St, Guelph ON N1G 4X1 2.83km -
TD Bank Financial Group
496 Edinburgh Rd S (at Stone Road), Guelph ON N1G 4Z1 4.63km -
TD Canada Trust ATM
34 Wyndham St N, Guelph ON N1H 4E5 6.67km
- 3 bath
- 3 bed
- 1200 sqft
64-30 Vaughan Street, Guelph, Ontario • N1G 0B7 • Hanlon Industrial
