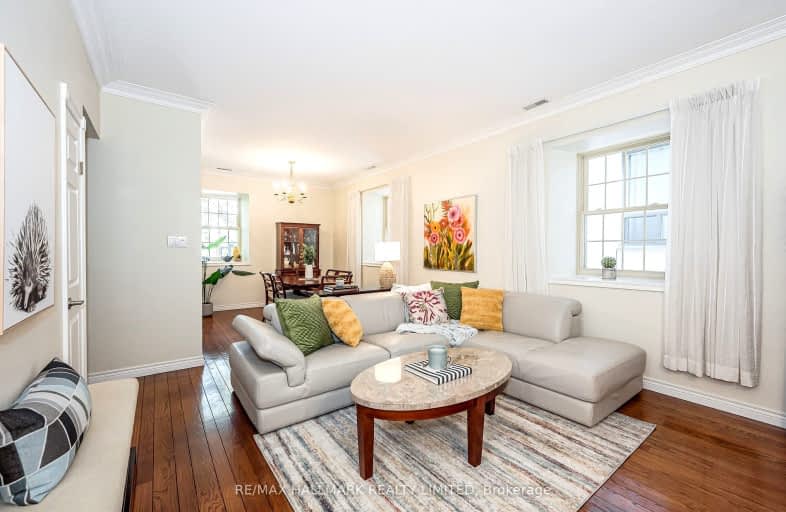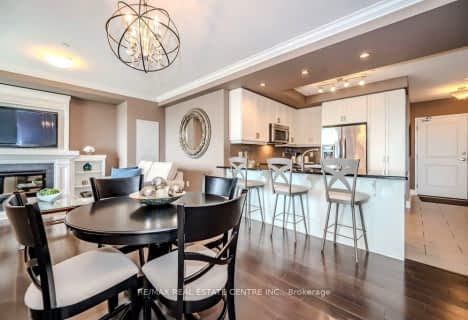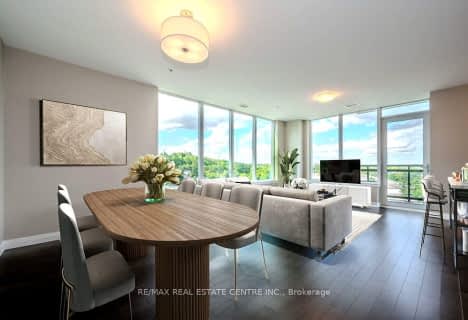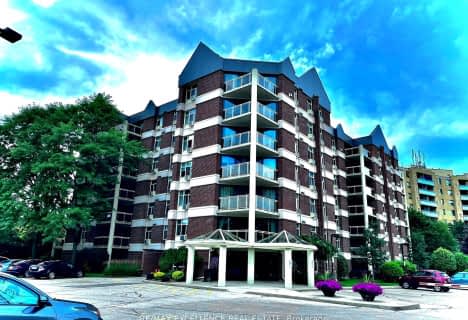Somewhat Walkable
- Some errands can be accomplished on foot.
Some Transit
- Most errands require a car.
Bikeable
- Some errands can be accomplished on bike.

ÉÉC Saint-René-Goupil
Elementary: CatholicCentral Public School
Elementary: PublicSt Joseph Catholic School
Elementary: CatholicWillow Road Public School
Elementary: PublicPaisley Road Public School
Elementary: PublicJohn McCrae Public School
Elementary: PublicSt John Bosco Catholic School
Secondary: CatholicCollege Heights Secondary School
Secondary: PublicOur Lady of Lourdes Catholic School
Secondary: CatholicGuelph Collegiate and Vocational Institute
Secondary: PublicCentennial Collegiate and Vocational Institute
Secondary: PublicJohn F Ross Collegiate and Vocational Institute
Secondary: Public-
Silvercreek Park
Guelph ON 0.65km -
Margaret a Greene Park
80 Westwood Rd, Guelph ON 1.52km -
Exhibition Park
81 London Rd W, Guelph ON N1H 2B8 1.86km
-
TD Bank Financial Group
34 Wyndham St N (Cork Street), Guelph ON N1H 4E5 1.76km -
Scotiabank
110 Silvercreek Pky N, Guelph ON N1H 7B4 1.84km -
Scotiabank
435 Stone Rd W, Guelph ON N1G 2X6 2.27km
- 2 bath
- 3 bed
- 1600 sqft
206-93 Westwood Road, Guelph, Ontario • N1H 7J7 • West Willow Woods













