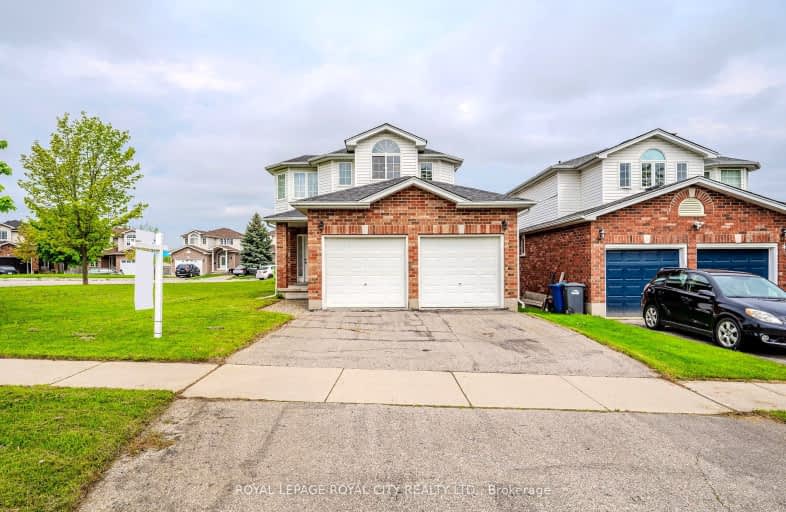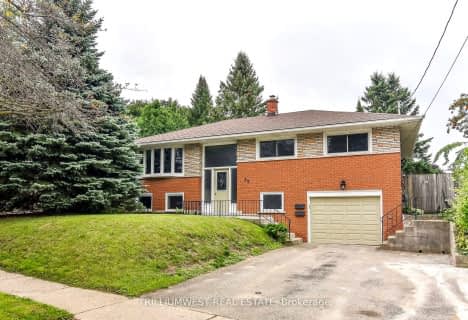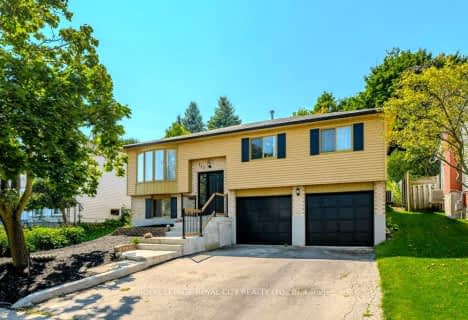Somewhat Walkable
- Some errands can be accomplished on foot.
Some Transit
- Most errands require a car.
Bikeable
- Some errands can be accomplished on bike.

St Francis of Assisi Catholic School
Elementary: CatholicSt Peter Catholic School
Elementary: CatholicWillow Road Public School
Elementary: PublicWestwood Public School
Elementary: PublicTaylor Evans Public School
Elementary: PublicMitchell Woods Public School
Elementary: PublicSt John Bosco Catholic School
Secondary: CatholicCollege Heights Secondary School
Secondary: PublicOur Lady of Lourdes Catholic School
Secondary: CatholicGuelph Collegiate and Vocational Institute
Secondary: PublicCentennial Collegiate and Vocational Institute
Secondary: PublicJohn F Ross Collegiate and Vocational Institute
Secondary: Public-
Margaret a Greene Park
80 Westwood Rd, Guelph ON 1.6km -
Castlebury Park
50 Castlebury Dr, Guelph ON 2.12km -
Whitelaw Gardens Park
Ontario 2.39km
-
Cibc ATM
415 Woodlawn Rd W, Guelph ON N1H 7M1 1.32km -
TD Canada Trust Branch and ATM
963 Paisley Rd, Guelph ON N1K 1X6 1.39km -
Cibc ATM
485 Silvercreek Pky N (Woodlawn Rd.), Guelph ON N1H 7K5 1.86km
- 3 bath
- 3 bed
- 1500 sqft
19 NORTHWOOD Crescent, Guelph, Ontario • N1H 6Z5 • Parkwood Gardens














