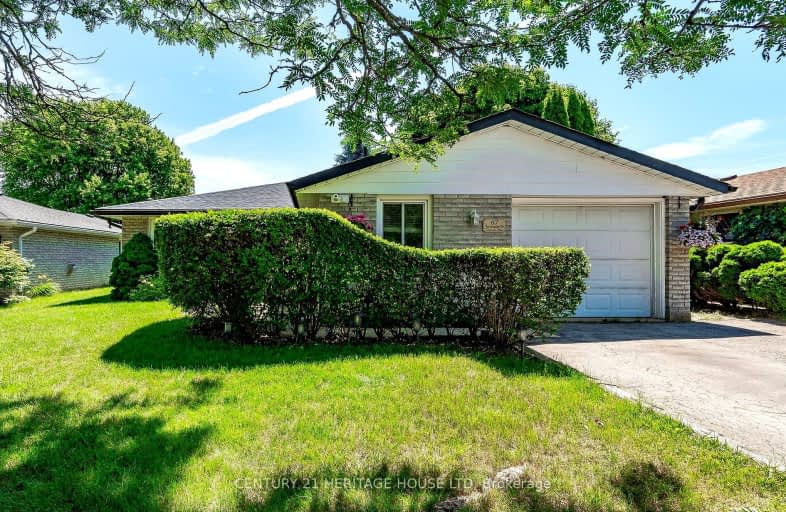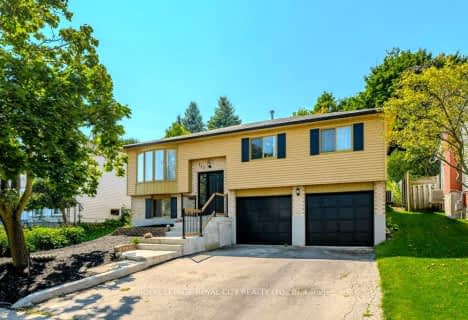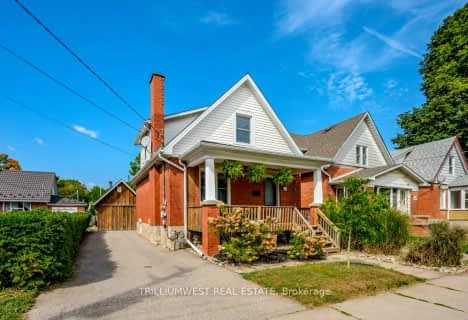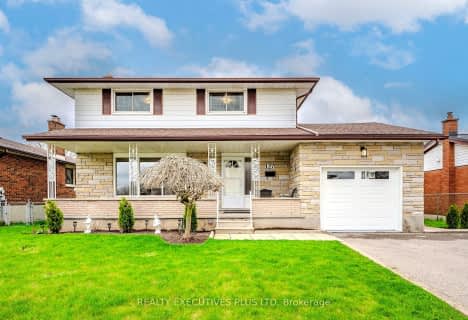Somewhat Walkable
- Some errands can be accomplished on foot.
53
/100
Some Transit
- Most errands require a car.
33
/100
Bikeable
- Some errands can be accomplished on bike.
53
/100

Gateway Drive Public School
Elementary: Public
0.40 km
St Joseph Catholic School
Elementary: Catholic
2.12 km
St Francis of Assisi Catholic School
Elementary: Catholic
1.17 km
St Peter Catholic School
Elementary: Catholic
1.77 km
Taylor Evans Public School
Elementary: Public
0.64 km
Paisley Road Public School
Elementary: Public
2.08 km
St John Bosco Catholic School
Secondary: Catholic
3.10 km
College Heights Secondary School
Secondary: Public
1.72 km
Our Lady of Lourdes Catholic School
Secondary: Catholic
3.19 km
Guelph Collegiate and Vocational Institute
Secondary: Public
2.76 km
Centennial Collegiate and Vocational Institute
Secondary: Public
1.91 km
John F Ross Collegiate and Vocational Institute
Secondary: Public
5.12 km
-
Castlebury Park
50 Castlebury Dr, Guelph ON 1.04km -
Centennial Park
Municipal St, Guelph ON N1G 0C3 1.75km -
Picnic Table
Guelph ON 2.35km
-
Scotiabank
950 Paisley Rd (Paisley & Imperial), Guelph ON N1K 0A6 1.34km -
President's Choice Financial Pavilion and ATM
1045 Paisley Rd, Guelph ON N1K 1X6 1.54km -
HODL Bitcoin ATM - Big Bear Convenience
500 Willow Rd, Guelph ON N1H 7G4 2.04km














