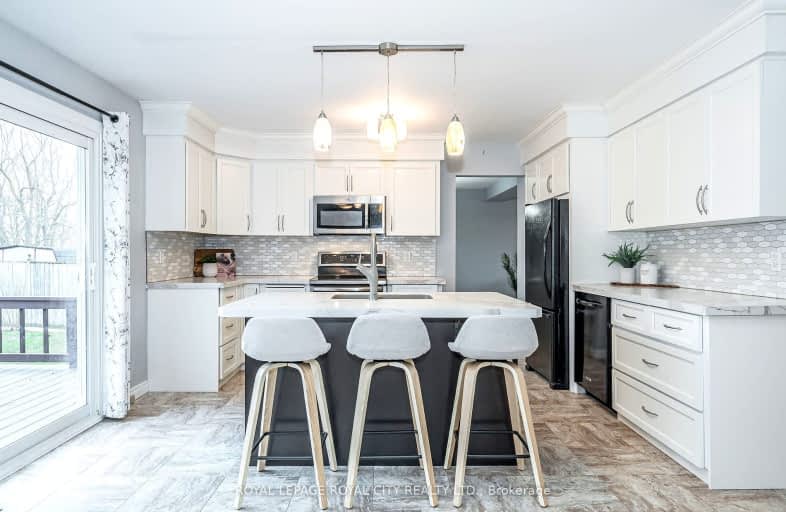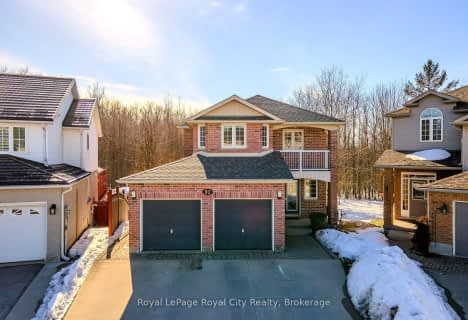Somewhat Walkable
- Some errands can be accomplished on foot.
Some Transit
- Most errands require a car.
Somewhat Bikeable
- Most errands require a car.

St Francis of Assisi Catholic School
Elementary: CatholicSt Peter Catholic School
Elementary: CatholicWillow Road Public School
Elementary: PublicWestwood Public School
Elementary: PublicTaylor Evans Public School
Elementary: PublicMitchell Woods Public School
Elementary: PublicSt John Bosco Catholic School
Secondary: CatholicCollege Heights Secondary School
Secondary: PublicOur Lady of Lourdes Catholic School
Secondary: CatholicGuelph Collegiate and Vocational Institute
Secondary: PublicCentennial Collegiate and Vocational Institute
Secondary: PublicJohn F Ross Collegiate and Vocational Institute
Secondary: Public-
Turtle Jack's - Guelph
515 Woodlawn Road W, Guelph, ON N1K 1E9 1.51km -
Chuck's Roadhouse Bar and Grill
261 Woodlawn Road W, Guelph, ON N1H 8J1 2.13km -
Woodlawn Bowl
253 Woodlawn Road W, Guelph, ON N1H 8J1 2.16km
-
Tim Hortons
950 Paisley Rd, Guelph, ON N1K 0A6 1.26km -
L'Angolo Cafe
204 Silvercreek Parkway N, Guelph, ON N1H 7P7 1.35km -
Starberry Cafe
450 Woodlawn Road W, Unit 1 & 2, Guelph, ON N1K 1A6 1.4km
-
EVO Gym
41 Lewis Road, Guelph, ON N1H 1G1 1.39km -
Gridiron Crossfit
71 Wyndham Street S, Guelph, ON N1E 5P9 4.47km -
GoodLife Fitness
297 Eramosa Rd, Guelph, ON N1E 3M7 4.76km
-
Pharma Plus
666 Woolwich Street, Unit 140, Guelph, ON N1H 7G5 3.58km -
Pharmasave On Wyndham
45 Wyndham Street N, Guelph, ON N1H 4E4 4.1km -
Royal City Pharmacy Ida
84 Gordon Street, Guelph, ON N1H 4H6 4.33km
-
Chao Bistro
355 Elmira Road N, Unit 138, Guelph, ON N1K 1S5 0.68km -
Romero's Restaurant
355 Elmira Road N, Unit 101, Guelph, ON N1K 1S5 0.81km -
New Orleans Pizza
500 Willow Road, Guelph, ON N1H 7G4 0.69km
-
Stone Road Mall
435 Stone Road W, Guelph, ON N1G 2X6 4.95km -
Costco
19 Elmira Road S, Guelph, ON N1K 0B6 1.34km -
Walmart
11 Woodlawn Road W, Guelph, ON N1H 1G8 3.83km
-
Indian Spice House
336 Speedvale Avenue W, Guelph, ON N1H 7M7 1.15km -
Zehrs
1045 Paisley Road, Guelph, ON N1K 1X6 1.38km -
Food Basics
222 Silvercreek Parkway N, Guelph, ON N1H 7P8 1.41km
-
LCBO
615 Scottsdale Drive, Guelph, ON N1G 3P4 5.04km -
LCBO
571 King Street N, Waterloo, ON N2L 5Z7 19.49km -
LCBO
115 King Street S, Waterloo, ON N2L 5A3 19.82km
-
Silvercreek Esso
110 Silvercreek Parkway N, Guelph, ON N1H 7B4 1.5km -
Infiniti
943 Woodlawn Road W, Guelph, ON N1K 1C9 1.96km -
Pioneer Petroleums
715 Wellington Street W, Guelph, ON N1H 8L8 2.61km
-
Galaxy Cinemas
485 Woodlawn Road W, Guelph, ON N1K 1E9 1.46km -
The Book Shelf
41 Quebec Street, Guelph, ON N1H 2T1 3.95km -
The Bookshelf Cinema
41 Quebec Street, 2nd Floor, Guelph, ON N1H 2T1 3.95km
-
Guelph Public Library
100 Norfolk Street, Guelph, ON N1H 4J6 3.78km -
Idea Exchange
Hespeler, 5 Tannery Street E, Cambridge, ON N3C 2C1 11.43km -
Idea Exchange
50 Saginaw Parkway, Cambridge, ON N1T 1W2 15.56km
-
Guelph General Hospital
115 Delhi Street, Guelph, ON N1E 4J4 4.28km -
Homewood Health Centre
150 Delhi Street, Guelph, ON N1E 6K9 4.17km -
Edinburgh Clinic
492 Edinburgh Road S, Guelph, ON N1G 4Z1 5.07km
- 4 bath
- 4 bed
- 1500 sqft
219 Elmira Road South, Guelph, Ontario • N1K 1R1 • Willow West/Sugarbush/West Acres
- 3 bath
- 3 bed
- 2000 sqft
190 Deerpath Drive, Guelph, Ontario • N1K 1W6 • Willow West/Sugarbush/West Acres
- 4 bath
- 3 bed
- 1500 sqft
65 CANDLEWOOD Drive, Guelph, Ontario • N1K 1T6 • Willow West/Sugarbush/West Acres
- 2 bath
- 4 bed
- 1500 sqft
251 Deerpath Drive, Guelph, Ontario • N1K 1T8 • Willow West/Sugarbush/West Acres
- 4 bath
- 4 bed
92 Chillico Drive, Guelph, Ontario • N1K 1Y6 • Willow West/Sugarbush/West Acres
- — bath
- — bed
- — sqft
75 Westra Drive, Guelph, Ontario • N1K 0B5 • Willow West/Sugarbush/West Acres
- 3 bath
- 3 bed
- 1100 sqft
57 Flaherty Drive, Guelph, Ontario • N1H 8K6 • Willow West/Sugarbush/West Acres
- 2 bath
- 3 bed
- 1500 sqft
44 Melrose Place, Guelph, Ontario • N1K 1W4 • Willow West/Sugarbush/West Acres














