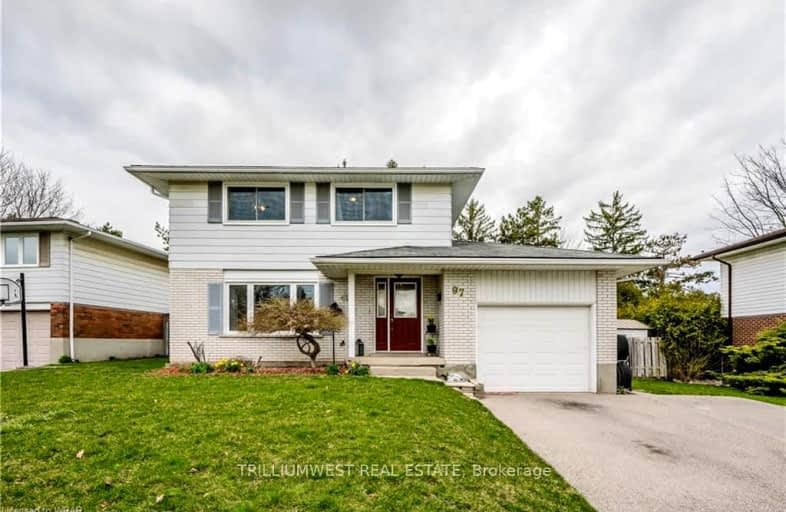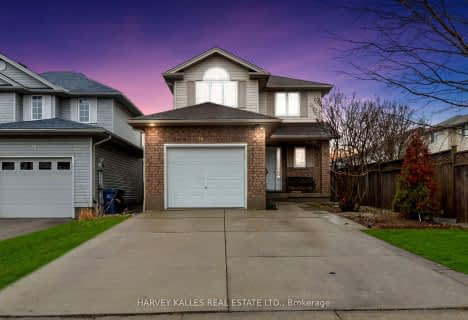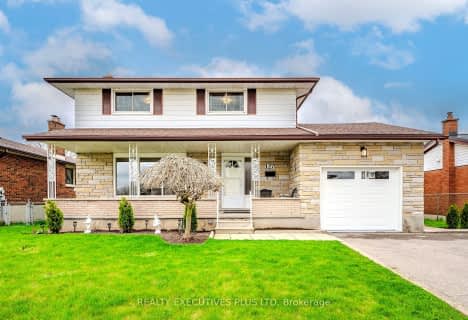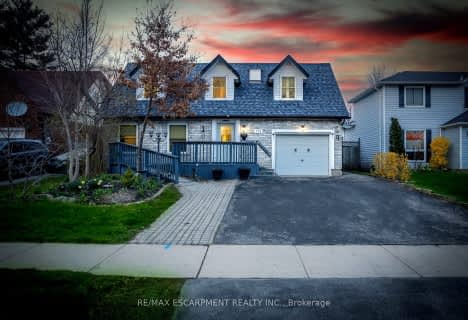Somewhat Walkable
- Some errands can be accomplished on foot.
Some Transit
- Most errands require a car.
Bikeable
- Some errands can be accomplished on bike.

June Avenue Public School
Elementary: PublicSt Joseph Catholic School
Elementary: CatholicSt Peter Catholic School
Elementary: CatholicWillow Road Public School
Elementary: PublicWestwood Public School
Elementary: PublicPaisley Road Public School
Elementary: PublicSt John Bosco Catholic School
Secondary: CatholicCollege Heights Secondary School
Secondary: PublicOur Lady of Lourdes Catholic School
Secondary: CatholicGuelph Collegiate and Vocational Institute
Secondary: PublicCentennial Collegiate and Vocational Institute
Secondary: PublicJohn F Ross Collegiate and Vocational Institute
Secondary: Public-
Exhibition Park
81 London Rd W, Guelph ON N1H 2B8 1.89km -
Riverside Park
Riverview Dr, Guelph ON 2.32km -
Herb Markle Park
Ontario 2.28km
-
TD Canada Trust Branch & ATM
170 Silvercreek Pky N, Guelph ON N1H 7P7 0.47km -
TD Bank Financial Group
666 Woolwich St, Guelph ON N1H 7G5 1.84km -
Cibc ATM
415 Woodlawn Rd W, Guelph ON N1H 7M1 1.89km
- 2 bath
- 3 bed
- 700 sqft
196 Silvercreek Parkway South, Guelph, Ontario • N1H 3S7 • Onward Willow
- 2 bath
- 3 bed
- 700 sqft
196 Silvervcreek Parkway South, Guelph, Ontario • N1H 3S7 • Onward Willow
- 2 bath
- 3 bed
- 1100 sqft
4 Bushmills Crescent, Guelph, Ontario • N1K 1T5 • Parkwood Gardens
- 2 bath
- 4 bed
- 2000 sqft
55 Northumberland Street, Guelph, Ontario • N1H 3A7 • Central West














