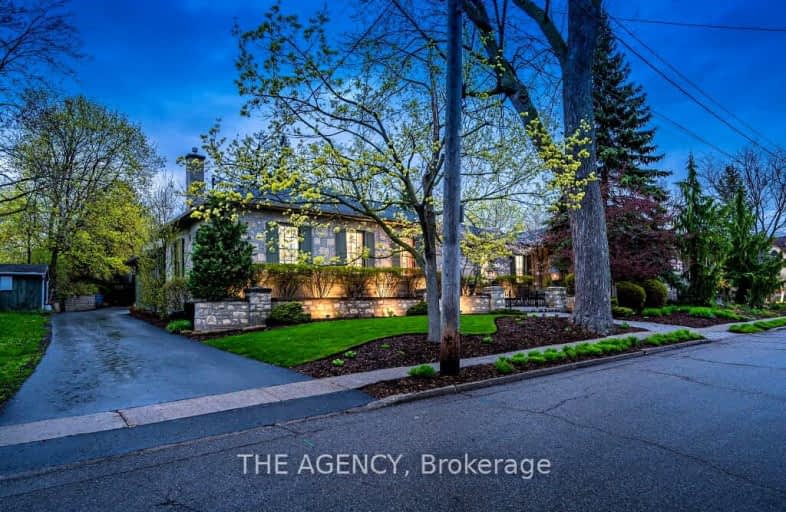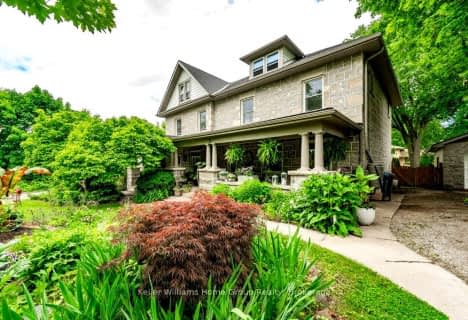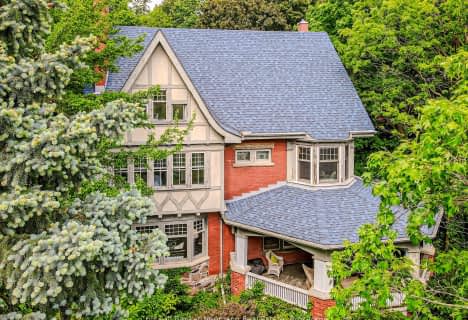Somewhat Walkable
- Some errands can be accomplished on foot.
Good Transit
- Some errands can be accomplished by public transportation.
Very Bikeable
- Most errands can be accomplished on bike.

ÉÉC Saint-René-Goupil
Elementary: CatholicCentral Public School
Elementary: PublicVictory Public School
Elementary: PublicSt Joseph Catholic School
Elementary: CatholicPaisley Road Public School
Elementary: PublicJohn McCrae Public School
Elementary: PublicSt John Bosco Catholic School
Secondary: CatholicCollege Heights Secondary School
Secondary: PublicOur Lady of Lourdes Catholic School
Secondary: CatholicGuelph Collegiate and Vocational Institute
Secondary: PublicCentennial Collegiate and Vocational Institute
Secondary: PublicJohn F Ross Collegiate and Vocational Institute
Secondary: Public-
Sunnyacres Park
45 Edinburgh Rd N, Guelph ON 0.39km -
Silvercreek Park
Guelph ON 0.5km -
University Square Pharmacy
1 Carden St, Guelph ON N1H 3A1 0.92km
-
Localcoin Bitcoin ATM - Little Short Stop - Silver Creek N
121 Silvercreek Pky N, Guelph ON N1H 3T3 1.87km -
CIBC
715 Wellington St W, Guelph ON N1H 8L8 2.05km -
TD Bank Financial Group
496 Edinburgh Rd S (at Stone Road), Guelph ON N1G 4Z1 2.59km
- 4 bath
- 6 bed
- 3500 sqft
42 Liverpool Street, Guelph, Ontario • N1H 2K9 • Exhibition Park








