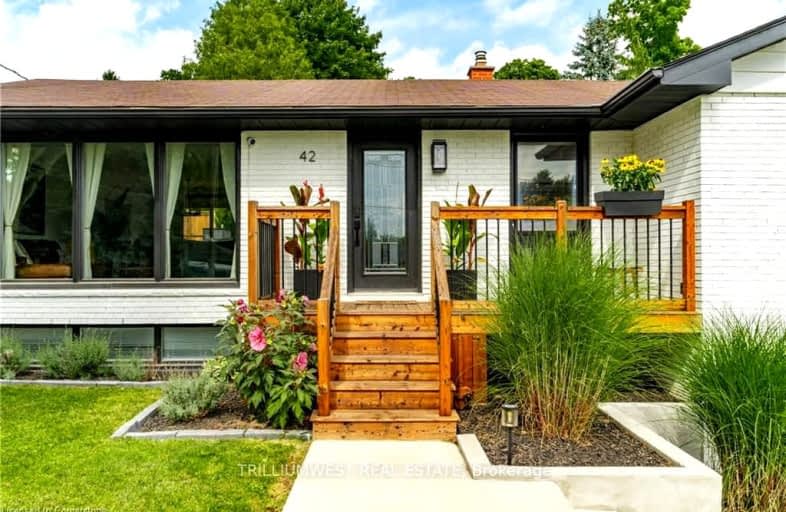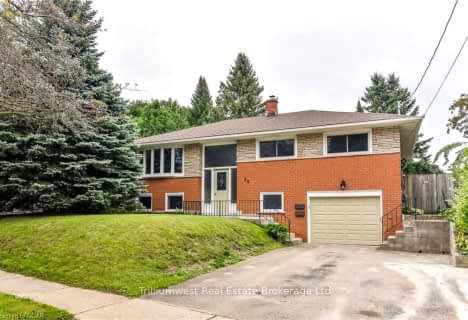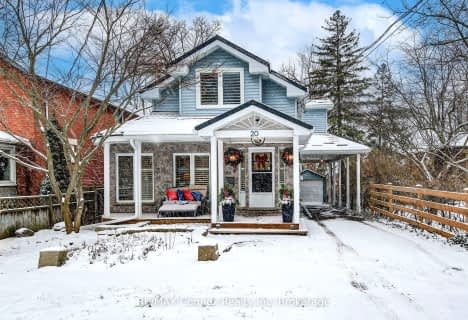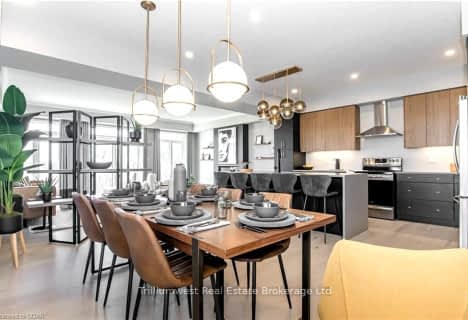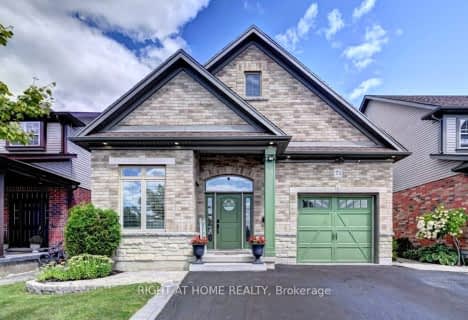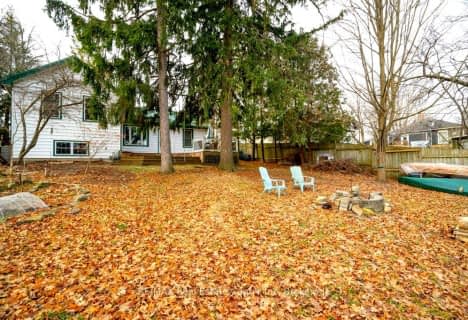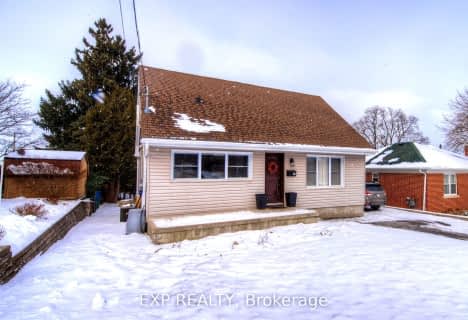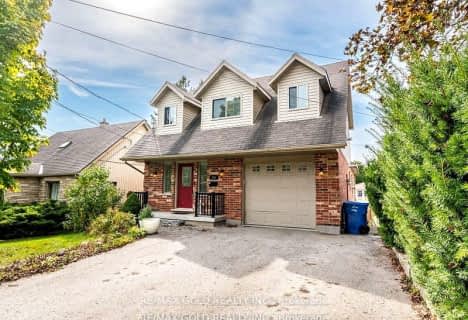Car-Dependent
- Almost all errands require a car.
Somewhat Bikeable
- Most errands require a car.

Brant Avenue Public School
Elementary: PublicHoly Rosary Catholic School
Elementary: CatholicOttawa Crescent Public School
Elementary: PublicSt Patrick Catholic School
Elementary: CatholicEdward Johnson Public School
Elementary: PublicWaverley Drive Public School
Elementary: PublicSt John Bosco Catholic School
Secondary: CatholicOur Lady of Lourdes Catholic School
Secondary: CatholicSt James Catholic School
Secondary: CatholicGuelph Collegiate and Vocational Institute
Secondary: PublicCentennial Collegiate and Vocational Institute
Secondary: PublicJohn F Ross Collegiate and Vocational Institute
Secondary: Public-
Eastview Community Park
Guelph ON 0.85km -
Brant Park
Guelph ON 1.18km -
Waverly Park
Guelph ON 1.46km
-
TD Bank Financial Group
350 Eramosa Rd (Stevenson), Guelph ON N1E 2M9 2.24km -
TD Canada Trust Branch and ATM
350 Eramosa Rd, Guelph ON N1E 2M9 2.25km -
President's Choice Financial ATM
297 Eramosa Rd, Guelph ON N1E 2M7 2.42km
- 3 bath
- 3 bed
- 1100 sqft
19 Promenade Road, Guelph/Eramosa, Ontario • N1E 5Y6 • Rural Guelph/Eramosa
- 3 bath
- 3 bed
- 1500 sqft
20 Havelock Street, Guelph, Ontario • N1E 4G5 • General Hospital
