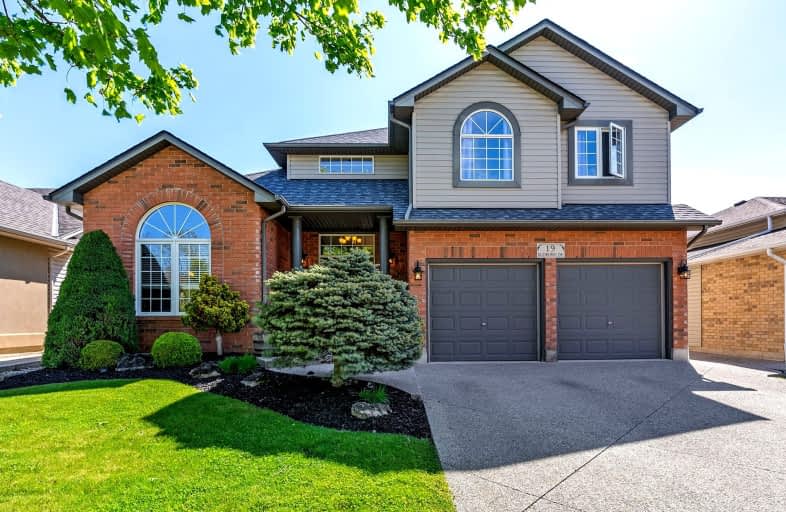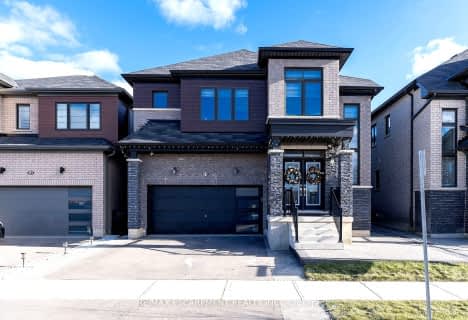Car-Dependent
- Most errands require a car.
33
/100
Somewhat Bikeable
- Most errands require a car.
25
/100

St. Patrick's School
Elementary: Catholic
1.75 km
Oneida Central Public School
Elementary: Public
5.79 km
Caledonia Centennial Public School
Elementary: Public
1.99 km
Notre Dame Catholic Elementary School
Elementary: Catholic
1.59 km
Mount Hope Public School
Elementary: Public
11.33 km
River Heights School
Elementary: Public
1.33 km
Hagersville Secondary School
Secondary: Public
14.03 km
Cayuga Secondary School
Secondary: Public
12.68 km
McKinnon Park Secondary School
Secondary: Public
0.84 km
Bishop Tonnos Catholic Secondary School
Secondary: Catholic
16.29 km
St. Jean de Brebeuf Catholic Secondary School
Secondary: Catholic
17.04 km
St. Thomas More Catholic Secondary School
Secondary: Catholic
17.20 km
-
Ancaster Dog Park
Caledonia ON 2.03km -
York Park
Ontario 6.15km -
Ruthven Park
243 Haldimand Hwy 54, Cayuga ON N0A 1E0 10.55km
-
CIBC
3011 Hwy 56 (Binbrook Road), Hamilton ON L0R 1C0 13.22km -
RBC Royal Bank
30 Main St S, Hagersville ON N0A 1H0 14.14km -
Firstontario Credit Union
5 Talbot Cayuga E, Cayuga ON N0A 1E0 14.2km














