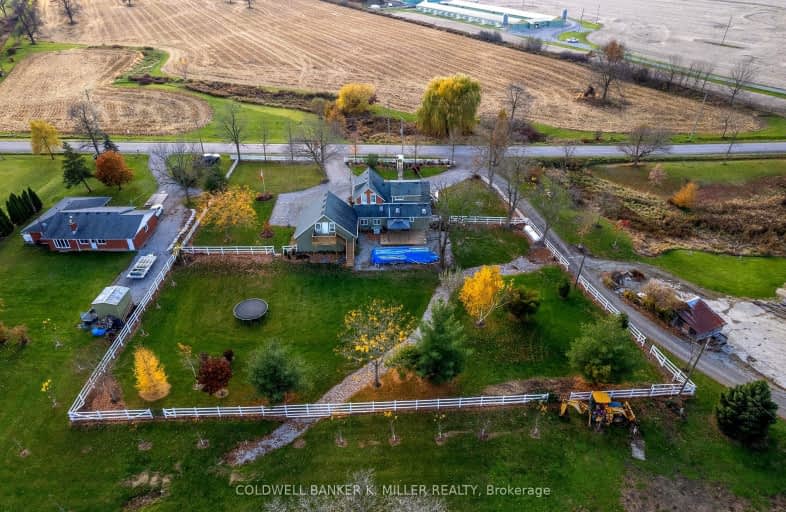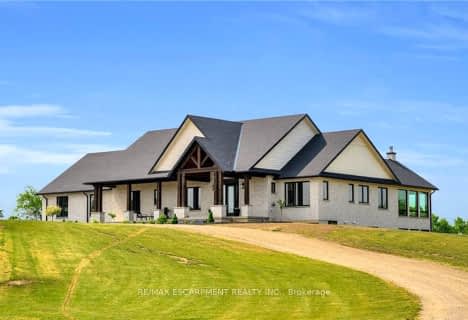Car-Dependent
- Almost all errands require a car.
Somewhat Bikeable
- Most errands require a car.

Seneca Central Public School
Elementary: PublicSt. Patrick's School
Elementary: CatholicOneida Central Public School
Elementary: PublicCaledonia Centennial Public School
Elementary: PublicNotre Dame Catholic Elementary School
Elementary: CatholicRiver Heights School
Elementary: PublicHagersville Secondary School
Secondary: PublicCayuga Secondary School
Secondary: PublicMcKinnon Park Secondary School
Secondary: PublicSt. Jean de Brebeuf Catholic Secondary School
Secondary: CatholicBishop Ryan Catholic Secondary School
Secondary: CatholicSt. Thomas More Catholic Secondary School
Secondary: Catholic-
Williamson Woods Park
306 Orkney St W, Caledonia ON 5.69km -
Binbrook Conservation Area
4110 Harrison Rd, Binbrook ON L0R 1C0 10.56km -
Broechler Park
Cayuga ON 11.47km
-
CIBC
307 Argyle St, Caledonia ON N3W 1K7 4.38km -
President's Choice Financial ATM
221 Argyle St S, Caledonia ON N3W 1K7 4.4km -
Scotiabank
11 Argyle St N, Caledonia ON N3W 1B6 4.61km











