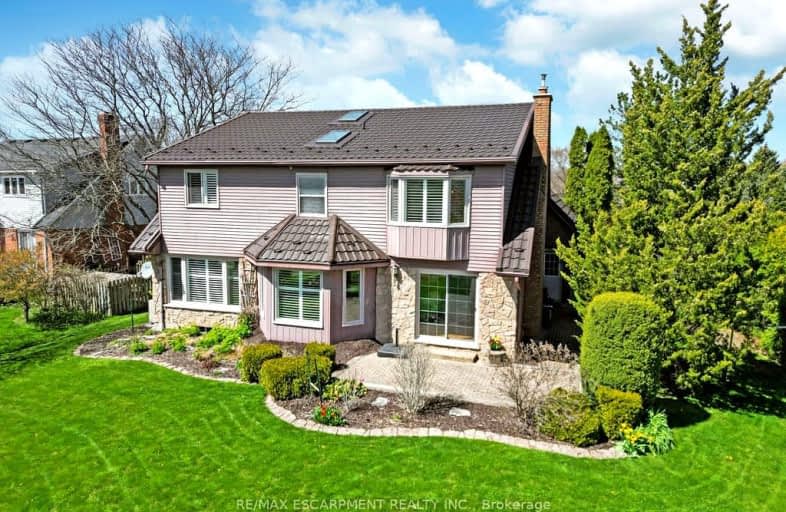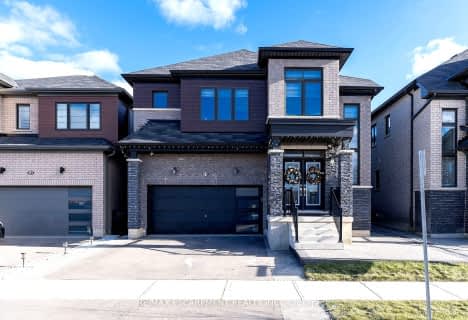Car-Dependent
- Most errands require a car.
39
/100
Somewhat Bikeable
- Most errands require a car.
37
/100

St. Patrick's School
Elementary: Catholic
1.37 km
Oneida Central Public School
Elementary: Public
7.62 km
Caledonia Centennial Public School
Elementary: Public
0.88 km
Notre Dame Catholic Elementary School
Elementary: Catholic
1.62 km
Mount Hope Public School
Elementary: Public
9.92 km
River Heights School
Elementary: Public
1.21 km
Hagersville Secondary School
Secondary: Public
14.76 km
Cayuga Secondary School
Secondary: Public
15.08 km
McKinnon Park Secondary School
Secondary: Public
1.67 km
Bishop Tonnos Catholic Secondary School
Secondary: Catholic
14.16 km
Ancaster High School
Secondary: Public
15.86 km
St. Thomas More Catholic Secondary School
Secondary: Catholic
15.67 km
-
Williamson Woods Park
306 Orkney St W, Caledonia ON 0.38km -
Ancaster Dog Park
Caledonia ON 1.28km -
The Birley Gates Camping
142 W River Rd, Paris ON N3L 3E2 9.16km
-
President's Choice Financial ATM
221 Argyle St S, Caledonia ON N3W 1K7 1.23km -
Meridian Credit Union ATM
1100 Wilson St W, Ancaster ON L9G 3K9 14.16km -
CIBC
2 King St W, Hagersville ON N0A 1H0 14.59km














