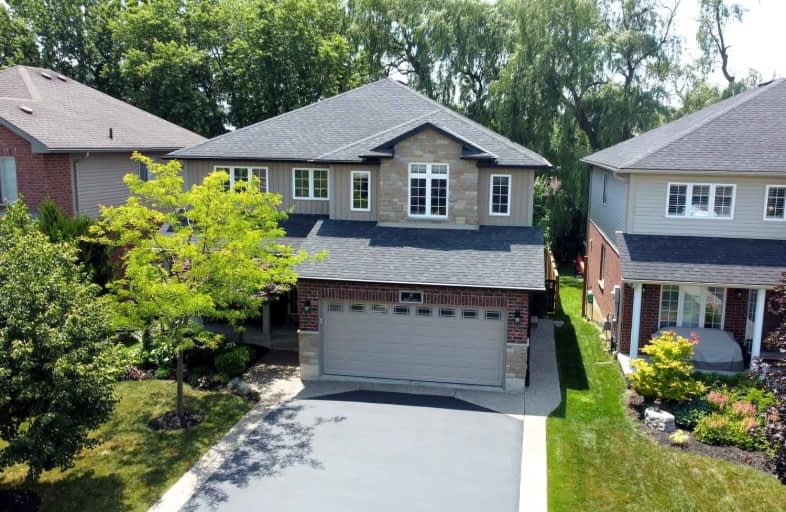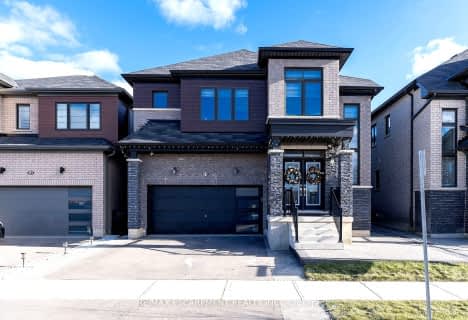
St. Patrick's School
Elementary: Catholic
1.62 km
Oneida Central Public School
Elementary: Public
6.70 km
Caledonia Centennial Public School
Elementary: Public
1.31 km
Notre Dame Catholic Elementary School
Elementary: Catholic
0.69 km
Mount Hope Public School
Elementary: Public
10.81 km
River Heights School
Elementary: Public
1.09 km
Hagersville Secondary School
Secondary: Public
13.93 km
Cayuga Secondary School
Secondary: Public
14.31 km
McKinnon Park Secondary School
Secondary: Public
1.01 km
Bishop Tonnos Catholic Secondary School
Secondary: Catholic
15.07 km
Ancaster High School
Secondary: Public
16.76 km
St. Thomas More Catholic Secondary School
Secondary: Catholic
16.58 km













